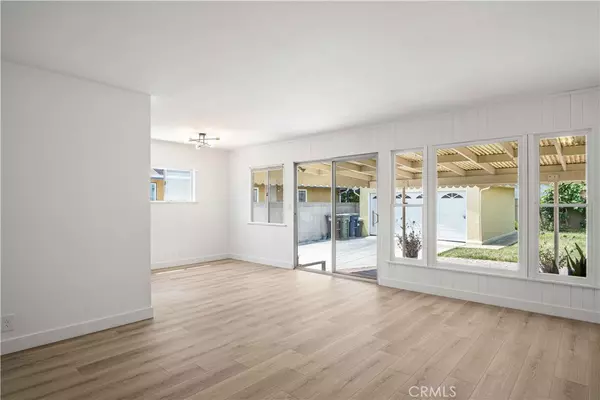$860,000
$825,000
4.2%For more information regarding the value of a property, please contact us for a free consultation.
3 Beds
1 Bath
1,063 SqFt
SOLD DATE : 07/11/2024
Key Details
Sold Price $860,000
Property Type Single Family Home
Sub Type Single Family Residence
Listing Status Sold
Purchase Type For Sale
Square Footage 1,063 sqft
Price per Sqft $809
MLS Listing ID SB24107899
Sold Date 07/11/24
Bedrooms 3
Full Baths 1
Construction Status Updated/Remodeled
HOA Y/N No
Year Built 1952
Lot Size 5,776 Sqft
Property Description
Welcome home to this great single family home in the heart of Bodger Park, Hawthorne! This home features three bedrooms, one bath and a spacious backyard and detached garage. Brand new laminate flooring throughout, fresh paint, and modern light fixtures, as well as a new double-sided wall heater and side yard fence are some of the renovations just finished. As you enter, you'll love all the natural light that shines throughout the home and shows off the beautiful flooring. A big picture window to the backyard opens up the living area and a sliding glass door gives way to easy indoor/outdoor living. A spacious brick patio and big, grassy, fenced yard with beautiful landscaping ensures the kids or dogs have plenty of room to run around and play. The two car detached garage could be a great ADU conversion (buyer to verify with city), or bonus entertaining space for the backyard. The driveway offers plenty of parking as well. All at a great price to get into this fabulous neighborhood - this is one you won't want to miss!
Location
State CA
County Los Angeles
Area 111 - Bodger Park/El Camino
Zoning HAR1YY
Rooms
Main Level Bedrooms 3
Interior
Interior Features Separate/Formal Dining Room, Open Floorplan, All Bedrooms Down
Heating Wall Furnace
Cooling None
Flooring Laminate
Fireplaces Type None
Fireplace No
Appliance Gas Range, Microwave, Refrigerator, Range Hood, Dryer, Washer
Exterior
Garage Garage
Garage Spaces 2.0
Garage Description 2.0
Fence Block, Wood
Pool None
Community Features Curbs, Sidewalks
Utilities Available Electricity Available, Natural Gas Available, Sewer Available, Water Available
View Y/N No
View None
Accessibility No Stairs
Porch Brick, Covered
Parking Type Garage
Attached Garage No
Total Parking Spaces 2
Private Pool No
Building
Lot Description Back Yard, Front Yard, Landscaped
Story 1
Entry Level One
Foundation Raised
Sewer Public Sewer
Water Public
Level or Stories One
New Construction No
Construction Status Updated/Remodeled
Schools
High Schools Leuzinge
School District Centeniela Valley Union High
Others
Senior Community No
Tax ID 4072019012
Acceptable Financing Cash to New Loan
Listing Terms Cash to New Loan
Financing Conventional
Special Listing Condition Standard, Trust
Read Less Info
Want to know what your home might be worth? Contact us for a FREE valuation!

Our team is ready to help you sell your home for the highest possible price ASAP

Bought with Jennifer Caskey • Compass








