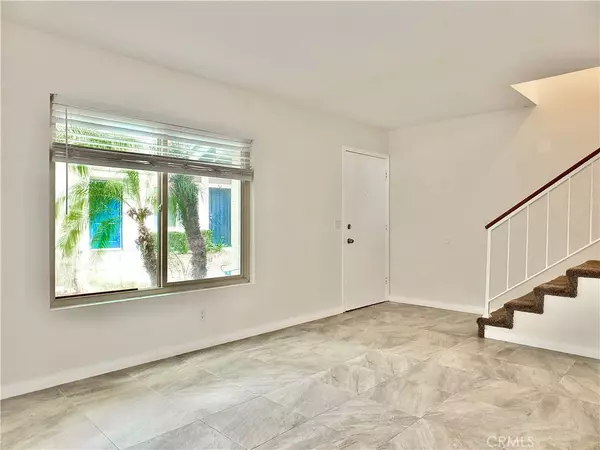$620,000
$625,000
0.8%For more information regarding the value of a property, please contact us for a free consultation.
3 Beds
2 Baths
1,134 SqFt
SOLD DATE : 07/03/2024
Key Details
Sold Price $620,000
Property Type Townhouse
Sub Type Townhouse
Listing Status Sold
Purchase Type For Sale
Square Footage 1,134 sqft
Price per Sqft $546
MLS Listing ID PW24103013
Sold Date 07/03/24
Bedrooms 3
Full Baths 1
Half Baths 1
Condo Fees $340
HOA Fees $340/mo
HOA Y/N Yes
Year Built 1973
Property Description
Welcome to your charming Anaheim retreat! This inviting townhome offers the perfect blend of comfort and convenience and is an end unit in the coziest part of the neighborhood. This home hits all the right notes, starting with an inviting living room, leading to a dining room adjacent to the kitchen and brightened by the large fenced patio that provides both light and a view of whatever lovely things you might fill the patio with. The kitchen features fresh white cabinets, granite countertops, stainless steel appliances, and a convenient walk-in pantry that doubles as a laundry room.
Upstairs, you'll find the three bedrooms, each featuring a ceiling fan. These bedrooms share a full hall bathroom, with direct private access from the larger primary bedroom.
Outside, the spacious patio provides a serene oasis, fenced in durable and zero-maintenance concrete sheet paneling, backing to a green hillside for added privacy. Enjoy the outdoors and soak in the California sunshine in this peaceful setting.
Additional features include a private one-car garage with storage and an additional parking space next to the patio, providing ample parking options. Residents of this community also have access to a nearby pool and spa, lush green belts, and an award-winning school district, making it an ideal place to call home.
Don't miss out on this opportunity to own a piece of Anaheim paradise! FHA approved complex. Schedule your showing today before it's gone!
Location
State CA
County Orange
Area 699 - Not Defined
Interior
Interior Features Separate/Formal Dining Room, Granite Counters, Pantry, All Bedrooms Up
Heating Central
Cooling Central Air
Flooring Tile
Fireplaces Type None
Fireplace No
Laundry Laundry Room
Exterior
Parking Features Assigned, Garage
Garage Spaces 1.0
Garage Description 1.0
Fence None
Pool In Ground, Association
Community Features Curbs, Storm Drain(s), Street Lights, Suburban, Sidewalks
Utilities Available Electricity Connected, Natural Gas Connected, Sewer Connected, Water Connected
Amenities Available Pool, Spa/Hot Tub
View Y/N Yes
View Trees/Woods
Porch Concrete, Patio
Attached Garage Yes
Total Parking Spaces 2
Private Pool No
Building
Story 2
Entry Level Two
Sewer Public Sewer
Water Public
Level or Stories Two
New Construction No
Schools
High Schools Esperanza
School District Placentia-Yorba Linda Unified
Others
HOA Name Windwood
Senior Community No
Tax ID 93273237
Acceptable Financing Cash to New Loan
Listing Terms Cash to New Loan
Financing Cash
Special Listing Condition Standard
Read Less Info
Want to know what your home might be worth? Contact us for a FREE valuation!

Our team is ready to help you sell your home for the highest possible price ASAP

Bought with AARON COHEN • BETTER HOMES AND GARDENS REAL ESTATE CHAMPIONS








