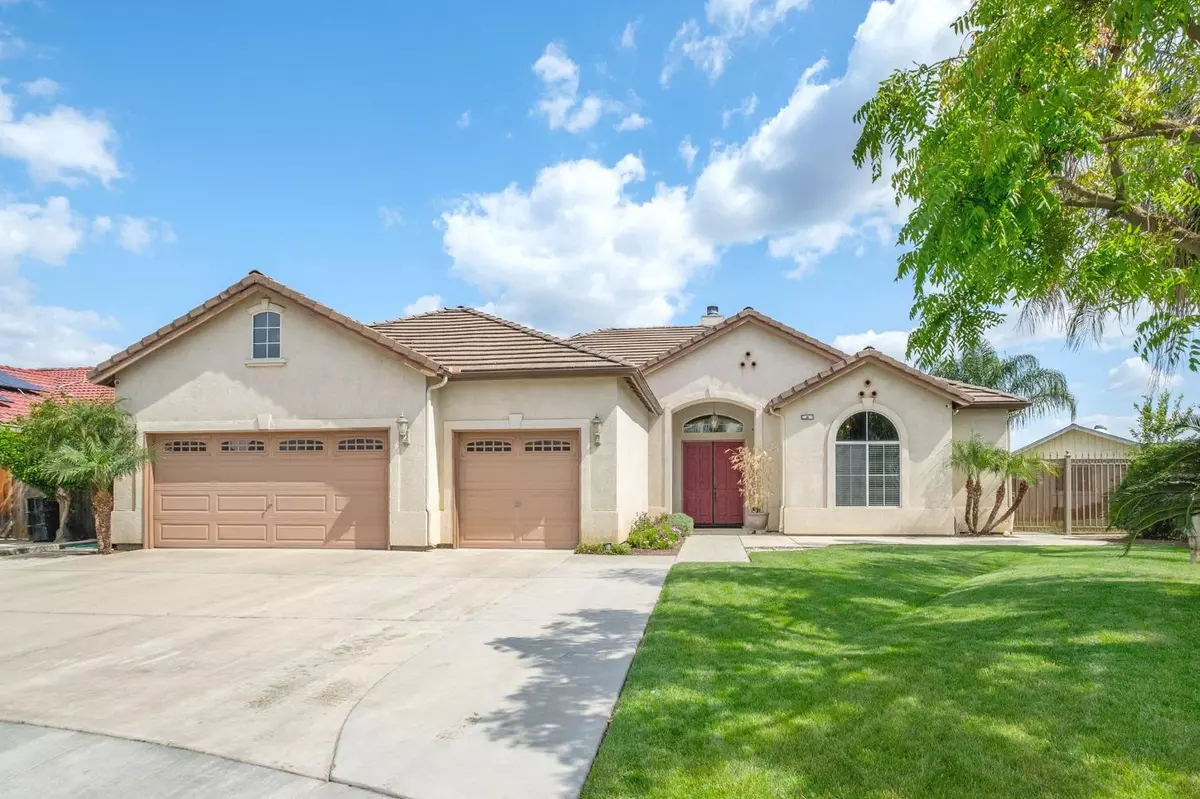$530,000
$545,000
2.8%For more information regarding the value of a property, please contact us for a free consultation.
4 Beds
3 Baths
2,540 SqFt
SOLD DATE : 06/21/2024
Key Details
Sold Price $530,000
Property Type Single Family Home
Sub Type Single Family Residence
Listing Status Sold
Purchase Type For Sale
Square Footage 2,540 sqft
Price per Sqft $208
MLS Listing ID 611627
Sold Date 06/21/24
Style Contemporary
Bedrooms 4
Year Built 2003
Lot Size 0.261 Acres
Property Description
Modern Elegance with Poolside BlissWelcome to this stunning contemporary oasis, offering a harmonious blend of modern design and comfortable living, crowned by the allure of a sparkling pool.As you step inside, be greeted by an abundance of natural light dancing through expansive windows, illuminating the open-concept living spaces. This seamless floorplan integrates with the warmth of home, creating an inviting atmosphere for both relaxation and entertainment.The substantial kitchen area is a family's dream, featuring ample cabinet space, corian countertops, and a family breakfast bar, all designed to inspire culinary creativity. Adjacent to the kitchen, the airy breakfast area beckons for intimate gatherings overlooking the serene backyard retreat. Step outside to discover your private paradise meticulously landscaped backyard oasis boasting a shimmering pool, perfect for refreshing dips on warm California days.Entertain guests on the spacious patio, ideal for alfresco dining or lounging in the sun-kissed tranquility of your own sanctuary. Retreat to the master suite, where comfort meets luxury. Here, you'll find a spacious sanctuary complete with a spa-like ensuite bath and a walk-in closet, offering a peaceful respite from the day's adventures. Additional bedrooms provide versatility for children, guests, a home office, or a cozy den, ensuring ample space for every need.
Location
State CA
County Tulare
Area 618
Rooms
Other Rooms Great Room
Primary Bedroom Level Main
Dining Room Formal
Kitchen Built In Range/Oven, Gas Appliances, Dishwasher, Microwave, Eating Area, Breakfast Bar, Pantry, Refrigerator
Interior
Heating Central Heat & Cool
Cooling Central Heat & Cool
Flooring Carpet, Laminate
Fireplaces Number 1
Fireplaces Type Gas Insert, Zero Clearance
Laundry Inside, Utility Room, Gas Hook Up, Electric Hook Up
Exterior
Exterior Feature Stucco
Garage Attached
Garage Spaces 3.0
Pool In Ground
Roof Type Tile
Parking Type Auto Opener, Street
Private Pool Yes
Building
Story Single Story
Foundation Concrete
Sewer Public Water, Public Sewer
Water Public Water, Public Sewer
Schools
Elementary Schools Lincoln - Dinuba
Middle Schools Washington
High Schools Dinuba
School District Dinuba
Others
Acceptable Financing Government, Conventional, Cash
Energy Feature Dual Pane Windows
Disclosures Flood Zone
Listing Terms Government, Conventional, Cash
Read Less Info
Want to know what your home might be worth? Contact us for a FREE valuation!

Our team is ready to help you sell your home for the highest possible price ASAP









