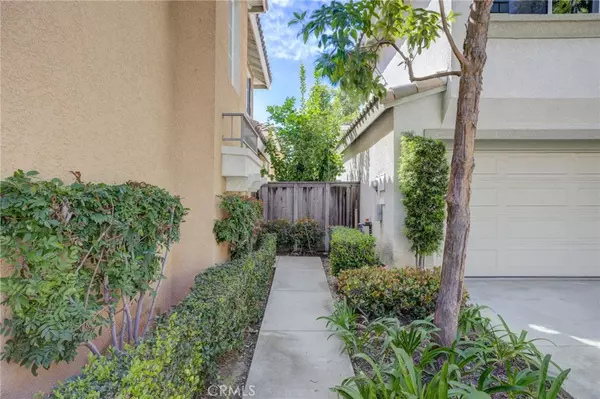$785,000
$799,000
1.8%For more information regarding the value of a property, please contact us for a free consultation.
4 Beds
3 Baths
1,675 SqFt
SOLD DATE : 06/28/2024
Key Details
Sold Price $785,000
Property Type Single Family Home
Sub Type Single Family Residence
Listing Status Sold
Purchase Type For Sale
Square Footage 1,675 sqft
Price per Sqft $468
MLS Listing ID SB24044822
Sold Date 06/28/24
Bedrooms 4
Full Baths 2
Half Baths 1
Condo Fees $215
HOA Fees $215/mo
HOA Y/N Yes
Year Built 1999
Lot Size 1.379 Acres
Property Description
Welcome to this stunning DETACHED single-family home in the secure gated Community of Harbor Village. This open-style living and dining concept is spacious and inviting with a convenient half bath downstairs. Upstairs you will find 4 bedrooms and 2 baths, a true primary suite for the parents that boasts a very spacious walk-in closet and en-suite bathroom. The lower floor has a twin living set up and open kitchen, wood-style flooring, and all flow unto the private patio exterior, this is the perfect home for a growing family. Freshly painted in July 2023, this home includes Central Air Conditioning and Central Heating installed in 2019 and so much more. The attached 2-car garage with a newly installed garage door opener (January 2024) features a 220v electric charger. Harbor Village is a very pet-friendly community with 24-hour on-site security featuring lots of amenities such as a gym, pool, playgrounds, clubhouse, and much more.
Location
State CA
County Los Angeles
Area 124 - Harbor City
Zoning LAR3
Interior
Interior Features Open Floorplan, Pantry, Recessed Lighting, Storage, Tile Counters, Unfurnished, All Bedrooms Up, Attic, Dressing Area, Entrance Foyer, Walk-In Closet(s)
Heating Central, ENERGY STAR Qualified Equipment, High Efficiency, Natural Gas
Cooling Central Air, Electric, ENERGY STAR Qualified Equipment, High Efficiency
Flooring Laminate
Fireplaces Type Electric, Living Room
Fireplace Yes
Appliance Built-In Range, Dishwasher, Gas Oven, Gas Range, Gas Water Heater, Microwave, Range Hood, Water To Refrigerator, Water Heater
Laundry Washer Hookup, Gas Dryer Hookup, In Garage
Exterior
Parking Features Concrete, Garage, Garage Door Opener, Gated, Guarded
Garage Spaces 2.0
Garage Description 2.0
Fence Wood
Pool Community, Heated, In Ground, Association
Community Features Biking, Park, Street Lights, Sidewalks, Pool
Amenities Available Clubhouse, Sport Court, Fitness Center, Management, Maintenance Front Yard, Other Courts, Picnic Area, Playground, Pool, Pets Allowed, Guard, Spa/Hot Tub, Security
View Y/N Yes
View Neighborhood
Attached Garage Yes
Total Parking Spaces 2
Private Pool No
Building
Lot Description Yard
Story 2
Entry Level Two
Sewer Public Sewer
Water Private
Level or Stories Two
New Construction No
Schools
School District Los Angeles Unified
Others
HOA Name Harbor Village Master Association
Senior Community No
Tax ID 7413026911
Acceptable Financing Cash, Conventional, Submit
Listing Terms Cash, Conventional, Submit
Financing Cash to Second Loan
Special Listing Condition Standard
Read Less Info
Want to know what your home might be worth? Contact us for a FREE valuation!

Our team is ready to help you sell your home for the highest possible price ASAP

Bought with Tabitha Vogelsong-Vargas • Berkshire Hathaway Home Serv.







