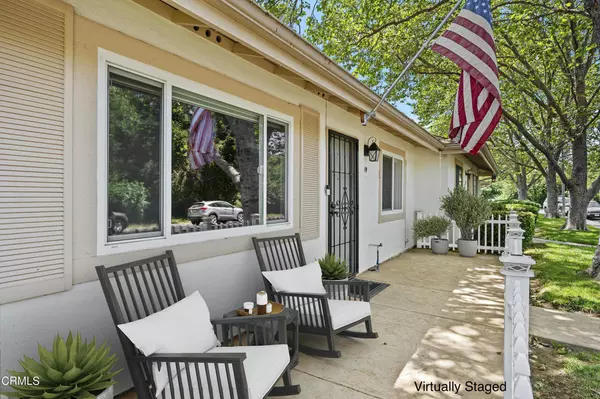$614,000
$599,000
2.5%For more information regarding the value of a property, please contact us for a free consultation.
2 Beds
1 Bath
784 SqFt
SOLD DATE : 06/28/2024
Key Details
Sold Price $614,000
Property Type Condo
Sub Type Condominium
Listing Status Sold
Purchase Type For Sale
Square Footage 784 sqft
Price per Sqft $783
MLS Listing ID V1-23753
Sold Date 06/28/24
Bedrooms 2
Full Baths 1
Condo Fees $320
HOA Fees $320/mo
HOA Y/N Yes
Year Built 1986
Property Description
Welcome to your new home in the desirable Rancho de Maria development! This beautifully remodeled condo offers a fresh and cozy living experience in a planned unit development (PUD). The interior features engineered wood floors throughout, complemented by custom cabinets in both the kitchen and bathroom. The kitchen features stainless steel appliances and beautiful granite countertops, perfect for cooking and entertaining. The bathroom boasts a deep soaking tub enclosed in glass and elegant travertine tile. Convenience and comfort are offered with remote-controlled blackout shades throughout the home, ideal for lazy mornings or afternoon naps.Step outside to enjoy the beautiful stamped concrete patios which are perfect for soaking up the sun during the day or hosting evening gatherings on the back patio, complete with an outdoor television. The front patio, fenced for privacy, is shaded by mature trees, adding to the home's curb appeal.This condo is move-in ready and waiting for you to make it your own. Don't miss out on this opportunity to live in style and comfort in Rancho de Maria!
Location
State CA
County Santa Barbara
Area Buel - Buellton
Interior
Interior Features Primary Suite
Heating Central, Forced Air
Cooling Central Air
Flooring Tile, Wood
Fireplaces Type None
Fireplace No
Appliance Dishwasher, Gas Range, Microwave, Refrigerator
Laundry In Garage
Exterior
Garage Spaces 2.0
Garage Description 2.0
Pool None
Community Features Biking
Amenities Available Golf Course, Maintenance Grounds, Other, Picnic Area, Playground, Tennis Court(s)
View Y/N No
View None
Roof Type Composition
Porch Open, Patio
Attached Garage No
Total Parking Spaces 2
Private Pool No
Building
Lot Description Sprinklers None
Story One
Entry Level One
Foundation Slab
Sewer Public Sewer
Water Public
Level or Stories One
Others
HOA Name On File
Senior Community No
Tax ID 099550010
Acceptable Financing Cash, Conventional
Listing Terms Cash, Conventional
Financing Conventional
Special Listing Condition Standard
Read Less Info
Want to know what your home might be worth? Contact us for a FREE valuation!

Our team is ready to help you sell your home for the highest possible price ASAP

Bought with Non Member • Unknown Agency








