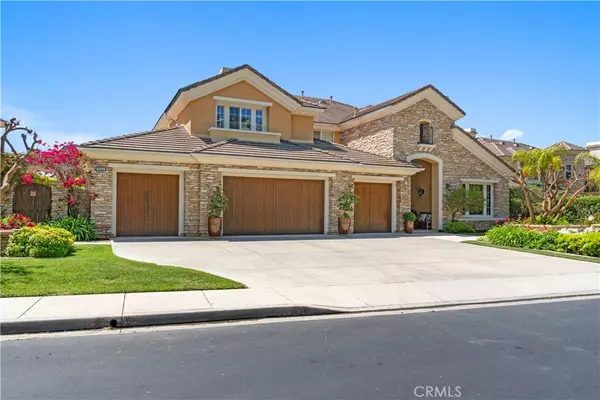$2,800,000
$2,950,000
5.1%For more information regarding the value of a property, please contact us for a free consultation.
5 Beds
5 Baths
4,823 SqFt
SOLD DATE : 06/27/2024
Key Details
Sold Price $2,800,000
Property Type Single Family Home
Sub Type Single Family Residence
Listing Status Sold
Purchase Type For Sale
Square Footage 4,823 sqft
Price per Sqft $580
Subdivision Mount San Antonio (Mtsa)
MLS Listing ID PW24092476
Sold Date 06/27/24
Bedrooms 5
Full Baths 4
Half Baths 1
Condo Fees $437
Construction Status Updated/Remodeled,Turnkey
HOA Fees $437/mo
HOA Y/N Yes
Year Built 2003
Lot Size 0.570 Acres
Property Description
Dreams become reality in this gorgeous executive estate in the exclusive Mt. San Antonio neighborhood of Yorba Linda! Situated on a serene single loaded cul-de-sac with stunning views of the coast, canyons and city lights, this 5 bedroom, 4.5 bath home offers the ultimate in sophisticated and comfortable living. Standing in the foyer, you see the grand appeal of 20 foot ceilings, large windows, newer wood floors, ample living space and tasteful designer touches everywhere your eyes look. First, the ground floor offers a private office, an elegant living and dining room, a powder room designed for all guests’ comfort, an ample laundry room, and a spacious ensuite bedroom. But the real gem downstairs is the recently remodeled gourmet, entertainer’s delight kitchen and adjacent family room. With a massive kitchen island, walk-in pantry, quartzite counters, 2 convection ovens, a 6-burner stove, built in refrigerator/freezer, additional beverage fridge, the touch of luxury is unmistakable. The warm and inviting family room and eating area are complete with built in shelves and seating. Once you have taken in all the amenities downstairs, choose a staircase to take you to the just as impressive second level of the home. You enter upon a loft-style family room and then choose to visit either the 2 bedrooms that share a spacious jack-and-jill bathroom, the bedroom opposite that has its own private bath, or the luxurious primary suite complete with fireplace, balcony, walk-in closet, and spa-like bathroom. Finally, you can explore the stunning backyard that offers not only a pool and spa, but also a covered patio area. In this prime example of outdoor living space, you can enjoy recessed lighting, heaters, surround sound, and a beautiful wood ceiling. And if that isn’t enough, your eye then looks beyond the backyard and sees the breathtaking coast, canyon and city views! Enjoy firework displays from Disneyland and Angels Stadium from the comfort of your backyard. No detail has been overlooked in this home and it is incredibly well maintained. Nearly $300,000 in recent upgrades and remodeling do not disappoint! For your convenience, there are 41 PAID OFF solar panels and a newer water heater, water softener and water conditioner. The five car garage (one space tandem) satisfies all your storage needs and its location even offers the potential to expand the main floor bedroom suite. Local schools include Travis Ranch and Yorba Linda High School. Come live a dream!
Location
State CA
County Orange
Area 85 - Yorba Linda
Rooms
Main Level Bedrooms 1
Ensuite Laundry Electric Dryer Hookup, Gas Dryer Hookup, Laundry Room
Interior
Interior Features Breakfast Bar, Built-in Features, Balcony, Ceiling Fan(s), Crown Molding, Cathedral Ceiling(s), Separate/Formal Dining Room, Granite Counters, High Ceilings, In-Law Floorplan, Multiple Staircases, Open Floorplan, Pantry, Quartz Counters, Recessed Lighting, Storage, Two Story Ceilings, Wired for Data, Wired for Sound, Bedroom on Main Level, Entrance Foyer
Laundry Location Electric Dryer Hookup,Gas Dryer Hookup,Laundry Room
Heating Central, Zoned
Cooling Central Air, Zoned
Flooring Carpet, Wood
Fireplaces Type Family Room, Gas Starter, Living Room, Primary Bedroom, Wood Burning
Fireplace Yes
Appliance 6 Burner Stove, Built-In Range, Double Oven, Dishwasher, Gas Cooktop, Disposal, Gas Water Heater, Microwave, Refrigerator, Range Hood, Water Softener, Vented Exhaust Fan, Water To Refrigerator, Water Heater, Water Purifier
Laundry Electric Dryer Hookup, Gas Dryer Hookup, Laundry Room
Exterior
Exterior Feature Barbecue, Lighting, Rain Gutters
Garage Door-Multi, Direct Access, Door-Single, Driveway, Electric Vehicle Charging Station(s), Garage, Garage Door Opener, Oversized, RV Potential, Workshop in Garage
Garage Spaces 5.0
Garage Description 5.0
Pool Filtered, Gunite, Gas Heat, Heated, In Ground, Private, Waterfall
Community Features Biking, Curbs, Gutter(s), Suburban, Sidewalks, Park
Utilities Available Electricity Connected, Natural Gas Connected, Sewer Connected, Water Connected
Amenities Available Maintenance Grounds, Other, Pets Allowed
View Y/N Yes
View Catalina, City Lights, Canyon, Panoramic
Accessibility Other
Porch Covered, Front Porch, Patio, Wood
Parking Type Door-Multi, Direct Access, Door-Single, Driveway, Electric Vehicle Charging Station(s), Garage, Garage Door Opener, Oversized, RV Potential, Workshop in Garage
Attached Garage Yes
Total Parking Spaces 11
Private Pool Yes
Building
Lot Description Back Yard, Front Yard, Sprinklers In Rear, Sprinklers In Front, Lawn, Landscaped, Near Park, Rectangular Lot, Secluded, Sprinklers Timer, Sprinklers On Side, Sprinkler System, Street Level, Yard
Faces South
Story 2
Entry Level Two
Foundation Slab
Sewer Public Sewer
Water Public
Architectural Style Mediterranean
Level or Stories Two
New Construction No
Construction Status Updated/Remodeled,Turnkey
Schools
Elementary Schools Travis Ranch
Middle Schools Travis Ranch
School District Placentia-Yorba Linda Unified
Others
HOA Name Mount San Antinio
HOA Fee Include Sewer
Senior Community No
Tax ID 32619318
Security Features Closed Circuit Camera(s),Carbon Monoxide Detector(s),Fire Sprinkler System,Smoke Detector(s)
Acceptable Financing Cash to New Loan
Listing Terms Cash to New Loan
Financing Cash to New Loan
Special Listing Condition Standard
Read Less Info
Want to know what your home might be worth? Contact us for a FREE valuation!

Our team is ready to help you sell your home for the highest possible price ASAP

Bought with Vince Campion • Coldwell Banker Realty








