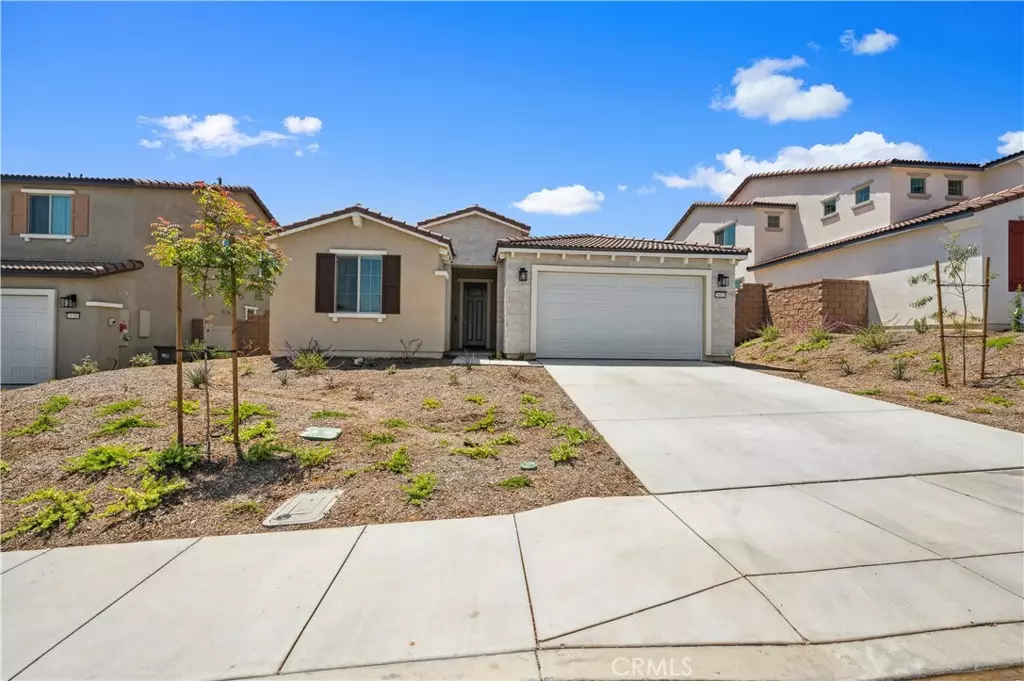$600,000
$600,000
For more information regarding the value of a property, please contact us for a free consultation.
3 Beds
2 Baths
1,959 SqFt
SOLD DATE : 06/21/2024
Key Details
Sold Price $600,000
Property Type Single Family Home
Sub Type Single Family Residence
Listing Status Sold
Purchase Type For Sale
Square Footage 1,959 sqft
Price per Sqft $306
MLS Listing ID SW24088275
Sold Date 06/21/24
Bedrooms 3
Full Baths 2
Condo Fees $133
Construction Status Turnkey
HOA Fees $133/mo
HOA Y/N Yes
Year Built 2023
Lot Size 7,453 Sqft
Property Description
Introducing a stunning 2023 build single-story home nestled in Menifee, offering modern comfort and convenience. This inviting abode features 3 bedrooms, 2 full bathrooms, with the flexibility to effortlessly convert the den into a 4th bedroom, study/office, game room, media room or additional living space to suit your needs. The heart of the home shines with granite countertops and top-of-the-line stainless steel Kitchen Aid appliances, including a double oven, wall mount range hood with 3 Speed Back-Lit push button fan control, removable filters, Two LED task lights, Perimeter ventilation and Easy In-line conversion. The built in microwave key features are convection cooking, EasyConvect Conversion system, Professionally-Inspired design including Handle, Badge, Graphics, Chrome Chamfer, a Broil element and Crispwave technology and Crisper pan. Finally the residential/semi-commercial 5 burner cooktop features 17,000 BTU Professional Dual Ring Burner, 6,000 BTU Even-heat Simmer Burner, Cookshield finish, Electronic Ignition, and Full-Width Cast Iron Grates perfect for culinary enthusiasts. This home exudes a well designed open floor plan, high ceilings and flooded with natural light. Plenty of room for entertaining family & friends as well as areas to create the perfect space for privacy. Enjoy the luxury of brand new blinds throughout, complemented by the convenience of wired electrical and ceiling fan installations. With a two-car garage and a tankless water heater, practicality meets efficiency seamlessly. Embrace sustainability with solar panels, ensuring low utility bills year-round. Outside, discover low-drought resistant landscaping in the front and a fully landscaped backyard with lush turf, offering both beauty and ease of maintenance as well as a California room providing shade and a cool area to relax and unwind. Situated close to shopping, dining, entertainment, and with easy freeway access, this home embodies modern living at its finest.
Location
State CA
County Riverside
Area Srcar - Southwest Riverside County
Rooms
Main Level Bedrooms 3
Interior
Interior Features Breakfast Bar, Eat-in Kitchen, Granite Counters, High Ceilings, Open Floorplan, Recessed Lighting, Unfurnished, All Bedrooms Down, Bedroom on Main Level, Main Level Primary, Walk-In Closet(s)
Cooling Central Air
Flooring Carpet, Vinyl
Fireplaces Type None
Fireplace No
Appliance Gas Range, Microwave, Tankless Water Heater, Water Heater
Laundry Washer Hookup, Gas Dryer Hookup, Inside, Laundry Room
Exterior
Parking Features Direct Access, Driveway, Garage Faces Front, Garage
Garage Spaces 2.0
Garage Description 2.0
Fence Brick, Vinyl
Pool None
Community Features Park, Sidewalks
Utilities Available Electricity Connected, Natural Gas Connected, Phone Available, Sewer Connected, Water Connected
Amenities Available Picnic Area, Playground
View Y/N Yes
View Mountain(s)
Roof Type Tile
Accessibility Parking
Porch Rear Porch, Concrete, Covered
Attached Garage Yes
Total Parking Spaces 2
Private Pool No
Building
Lot Description 0-1 Unit/Acre
Story 1
Entry Level One
Foundation Slab
Sewer Public Sewer
Water Public
Level or Stories One
New Construction No
Construction Status Turnkey
Schools
School District Menifee Union
Others
HOA Name Keystone
Senior Community No
Tax ID 335532018
Security Features Smoke Detector(s)
Acceptable Financing Cash, Cash to New Loan, Conventional, VA Loan
Listing Terms Cash, Cash to New Loan, Conventional, VA Loan
Financing FHA
Special Listing Condition Standard
Read Less Info
Want to know what your home might be worth? Contact us for a FREE valuation!

Our team is ready to help you sell your home for the highest possible price ASAP

Bought with Nicholas Anselmo • Abundance Real Estate








