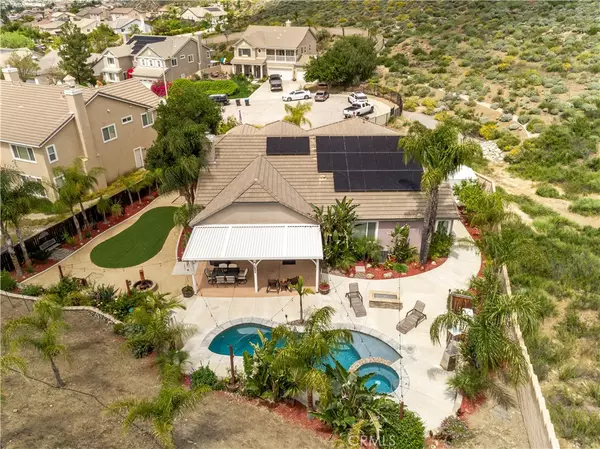$765,000
$750,000
2.0%For more information regarding the value of a property, please contact us for a free consultation.
5 Beds
3 Baths
2,516 SqFt
SOLD DATE : 06/21/2024
Key Details
Sold Price $765,000
Property Type Single Family Home
Sub Type Single Family Residence
Listing Status Sold
Purchase Type For Sale
Square Footage 2,516 sqft
Price per Sqft $304
MLS Listing ID SW24091360
Sold Date 06/21/24
Bedrooms 5
Full Baths 2
Three Quarter Bath 1
Condo Fees $15
Construction Status Turnkey
HOA Fees $15/mo
HOA Y/N Yes
Year Built 2005
Lot Size 0.360 Acres
Property Description
Nestled in a quiet cul-de-sac on a huge oversized lot in the desirable neighborhood of Barrington Heights in Menifee, California. 28073 Whittington Rd is a stunning Single Story Home with 5 bedrooms and 3 bathrooms that offers the perfect blend of luxury and functionality. From the moment you step inside, you will be greeted by high ceilings and a spacious open floor plan, perfect for entertaining guests or relaxing with family. The modern finishes and smart home features throughout the house add a touch of convenience and sophistication. The gourmet kitchen is a chef's dream, complete with stainless steel appliances, 5-burner gas cooktop, granite slab countertops with custom tile backsplash, walk-in pantry, ample storage and a large center island with breakfast bar. The cozy fireplace in the living room is perfect for chilly nights. Amazing floorplan offers 5 bedrooms with 1 bed/bath on opposite wing of the house for guests to have the upmost of privacy. Primary suite is spacious with adjoining bathroom offering a luxurious spa-like experience with upgraded vanity with dual trestle sinks and walk-in tile shower with dual heads providing the luxury of a spa right in your own home and expansive walk-in closet. Additionally you have 3 additional guest rooms and well-appointed guest bath. The outdoor space is equally impressive and an entertainer's dream with a covered patio, gas fire pit and low maintenance landscaped yard wtih artificial turf, garden area, array of fruit bearing trees, horseshoe pit and breathtaking views. The large lot size provides plenty of privacy with no rear neighbors and room for outdoor activities and even has a salt water swimming pool and hot tub for those warm summer days. With a multi-car garage and ample parking space, this home is perfect for a growing family or those who love to entertain. All of this is complete with beautiful curb appeal, lushly landscaped front yard, large driveaway, solar system & tankless water heater. Located in a prime location with easy access to highways, this move-in ready home is a must-see. Don't miss the opportunity to make this your dream home. This house is the whole package and you don't want to miss this one!
Location
State CA
County Riverside
Area Srcar - Southwest Riverside County
Zoning R-1
Rooms
Main Level Bedrooms 5
Interior
Interior Features Breakfast Bar, Block Walls, Ceiling Fan(s), Granite Counters, Open Floorplan, Pantry, Recessed Lighting, Storage, Wired for Sound, All Bedrooms Down, Primary Suite, Walk-In Pantry, Walk-In Closet(s)
Heating Central
Cooling Central Air
Flooring See Remarks
Fireplaces Type Electric, Family Room, Gas, Living Room
Fireplace Yes
Appliance Dishwasher, ENERGY STAR Qualified Appliances, ENERGY STAR Qualified Water Heater, Gas Cooktop, Microwave, Refrigerator, Self Cleaning Oven, Tankless Water Heater, Water Heater
Laundry Washer Hookup, Gas Dryer Hookup, Inside, Laundry Room, See Remarks
Exterior
Parking Features Door-Multi, Driveway, Garage Faces Front, Garage
Garage Spaces 3.0
Garage Description 3.0
Fence Block, Wood
Pool Gas Heat, In Ground, Private, Salt Water
Community Features Suburban, Sidewalks
Utilities Available Electricity Connected, Natural Gas Connected, Sewer Connected, Water Connected
Amenities Available Other
View Y/N Yes
View Hills, Mountain(s)
Attached Garage Yes
Total Parking Spaces 3
Private Pool Yes
Building
Lot Description Cul-De-Sac, Drip Irrigation/Bubblers, Garden, Landscaped, Sprinkler System
Story 1
Entry Level One
Sewer Public Sewer
Water Public
Level or Stories One
New Construction No
Construction Status Turnkey
Schools
School District Perris Union High
Others
HOA Name Barrington Heights
Senior Community No
Tax ID 336511009
Acceptable Financing Cash, Cash to New Loan, Conventional, FHA, Submit, VA Loan
Green/Energy Cert Solar
Listing Terms Cash, Cash to New Loan, Conventional, FHA, Submit, VA Loan
Financing Conventional
Special Listing Condition Standard
Read Less Info
Want to know what your home might be worth? Contact us for a FREE valuation!

Our team is ready to help you sell your home for the highest possible price ASAP

Bought with Amanda Burroughs • The Hertz Group








