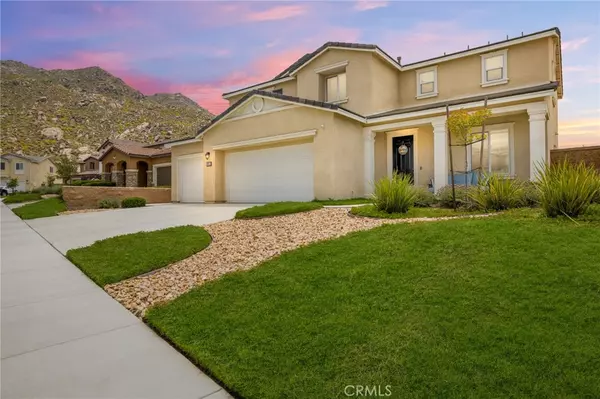$645,000
$639,900
0.8%For more information regarding the value of a property, please contact us for a free consultation.
5 Beds
3 Baths
2,862 SqFt
SOLD DATE : 06/21/2024
Key Details
Sold Price $645,000
Property Type Single Family Home
Sub Type Single Family Residence
Listing Status Sold
Purchase Type For Sale
Square Footage 2,862 sqft
Price per Sqft $225
MLS Listing ID SW24099863
Sold Date 06/21/24
Bedrooms 5
Full Baths 3
Construction Status Turnkey
HOA Y/N No
Year Built 2018
Lot Size 7,405 Sqft
Property Description
Mountain View Haven: Spacious, Modern Living in a Tranquil Cul-de-Sac. This stunning two-story residence is nestled in a peaceful cul-de-sac on a generous, pool-sized lot, offering breathtaking mountain views. As you enter, you're welcomed by tall ceilings, recessed lighting, and beautiful neutral paint throughout. Just off the entry, you'll find a spacious room perfect for an office, study or potential sixth bedroom. Adjacent to this is a convenient main-floor bedroom as well as a full bath featuring white counters, white cabinets, and shower tub combo. The heart of the home is the open concept living area, where the family room seamlessly flows into the dining and kitchen spaces. The modern kitchen features granite countertops, white cabinets, stainless steel appliances, a walk-in pantry, and access to the three-car garage. Ascending the stairs, you'll discover a spacious loft featuring plush carpet, perfect for an extra living room or recreational area. The master suite, located just off the loft, features plush carpet, breathtaking mountain views, and a luxurious bathroom complete with a dual-sink vanity with white countertops, a standalone shower, a soaking tub, and a generous walk-in closet. The second floor also hosts three additional generous sized bedrooms featuring plush carpet, a full bathroom featuring white countertops with dual sinks and a shower/tub combo. For added convenience the laundry room is also located on the second floor featuring cabinets and storage rack. Step outside to the expansive backyard, complete with a concrete patio, lush grass, and those magnificent mountain views. This pool-sized lot offers endless potential to create an entertainer's paradise! Additional features of this home include solar panels, a whole-house quiet cool fan, and NO HOA! Perfectly situated off the 215 freeway, close to shopping and close to Idyllwild and the Temecula wineries. Don't miss a chance to make this one of a kind your forever home.
Location
State CA
County Riverside
Area Srcar - Southwest Riverside County
Rooms
Main Level Bedrooms 1
Interior
Interior Features Breakfast Bar, Separate/Formal Dining Room, Granite Counters, Open Floorplan, Pantry, Recessed Lighting, Bedroom on Main Level, Walk-In Pantry, Walk-In Closet(s)
Heating Central
Cooling Central Air, Whole House Fan
Flooring Carpet
Fireplaces Type None
Fireplace No
Appliance Built-In Range, Dishwasher, ENERGY STAR Qualified Water Heater, Disposal, Gas Range, Microwave, Tankless Water Heater, Water To Refrigerator, Water Heater
Laundry Washer Hookup, Electric Dryer Hookup, Gas Dryer Hookup, Laundry Room, Upper Level
Exterior
Parking Features Concrete, Covered, Door-Multi, Direct Access, Driveway, Driveway Up Slope From Street, Garage Faces Front, Garage, Garage Door Opener, On Site, Paved
Garage Spaces 3.0
Garage Description 3.0
Fence Block, Vinyl
Pool None
Community Features Hiking, Street Lights, Sidewalks
Utilities Available Cable Available, Electricity Available, Electricity Connected, Natural Gas Available, Natural Gas Connected, Phone Available, Sewer Available, Sewer Connected, Water Available, Water Connected
View Y/N Yes
View Hills, Mountain(s), Neighborhood
Porch Front Porch, Open, Patio
Attached Garage Yes
Total Parking Spaces 9
Private Pool No
Building
Lot Description 0-1 Unit/Acre, Back Yard, Cul-De-Sac, Front Yard, Lawn
Story 2
Entry Level Two
Foundation Slab
Sewer Public Sewer
Water Public
Level or Stories Two
New Construction No
Construction Status Turnkey
Schools
School District Perris Union High
Others
Senior Community No
Tax ID 461490038
Security Features Fire Sprinkler System,Smoke Detector(s)
Acceptable Financing Cash, Conventional, 1031 Exchange, FHA, VA Loan
Listing Terms Cash, Conventional, 1031 Exchange, FHA, VA Loan
Financing VA
Special Listing Condition Standard
Read Less Info
Want to know what your home might be worth? Contact us for a FREE valuation!

Our team is ready to help you sell your home for the highest possible price ASAP

Bought with Joel Lobaina • SOUTHLAND PROPERTIES








