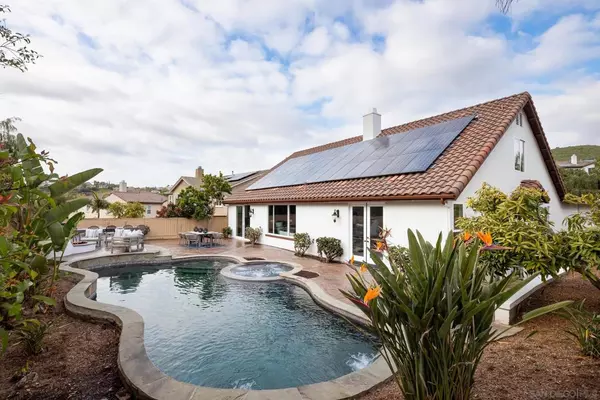$2,500,000
$2,600,000
3.8%For more information regarding the value of a property, please contact us for a free consultation.
5 Beds
4 Baths
3,918 SqFt
SOLD DATE : 06/11/2024
Key Details
Sold Price $2,500,000
Property Type Single Family Home
Sub Type Single Family Residence
Listing Status Sold
Purchase Type For Sale
Square Footage 3,918 sqft
Price per Sqft $638
Subdivision Rancho Bernardo
MLS Listing ID 240008971SD
Sold Date 06/11/24
Bedrooms 5
Full Baths 4
Condo Fees $95
Construction Status Updated/Remodeled,Repairs Major,Turnkey
HOA Fees $95/mo
HOA Y/N Yes
Year Built 2004
Lot Size 10,018 Sqft
Property Description
Fully remodeled and highly sought after Terreno Plan 1X in 4S Ranch. This home features 4 bedrooms (including primary) downstairs. The interior has a completely new and re-designed kitchen with Quartzite counters and Bosch appliances, new LVP flooring, 3 remodeled baths, new paint inside and out and ceiling fans in every bedroom. The backyard is perfect for entertaining with a pool, spa, firefall and 18 foot BBQ with a built-in kegerator. Fruit trees include Orange, Apricot, White Peach and Dragon fruit. There is also an Allspice tree.
Location
State CA
County San Diego
Area 92127 - Rancho Bernardo
Zoning R-1:SINGLE
Interior
Interior Features Ceiling Fan(s), Cathedral Ceiling(s), Separate/Formal Dining Room, High Ceilings, Stone Counters, Recessed Lighting, Storage, Bedroom on Main Level, Loft, Main Level Primary, Walk-In Pantry, Walk-In Closet(s)
Heating Forced Air, Fireplace(s), Natural Gas, Zoned
Cooling Central Air, Dual, Gas, Zoned
Flooring Carpet, Laminate
Fireplaces Type Family Room, Outside
Fireplace Yes
Appliance Built-In Range, Barbecue, Convection Oven, Counter Top, Double Oven, Dishwasher, Electric Oven, Freezer, Gas Cooking, Disposal, Gas Range, Gas Water Heater, Indoor Grill, Ice Maker, Microwave, Refrigerator, Range Hood, Vented Exhaust Fan
Laundry Gas Dryer Hookup, Laundry Room
Exterior
Parking Features Driveway
Garage Spaces 3.0
Garage Description 3.0
Fence Partial
Pool Black Bottom, Gas Heat, Heated, In Ground, Pebble, Permits, Private, Salt Water, Waterfall
Utilities Available Cable Available, Phone Connected, Sewer Connected, Water Connected
Amenities Available Lake or Pond, Other Courts, Picnic Area, Playground, Trail(s)
View Y/N No
Accessibility Accessible Doors
Porch Concrete
Attached Garage Yes
Total Parking Spaces 5
Private Pool No
Building
Lot Description Sprinklers In Rear, Sprinklers In Front, Sprinkler System
Story 2
Entry Level Two
Architectural Style Mediterranean
Level or Stories Two
New Construction No
Construction Status Updated/Remodeled,Repairs Major,Turnkey
Others
HOA Name 4S Ranch
Senior Community No
Tax ID 3122751100
Security Features Security System,Carbon Monoxide Detector(s),Fire Detection System,Firewall(s),Fire Sprinkler System,Smoke Detector(s)
Acceptable Financing Cash, Conventional, Cal Vet Loan, FHA, VA Loan
Listing Terms Cash, Conventional, Cal Vet Loan, FHA, VA Loan
Financing FHVA
Read Less Info
Want to know what your home might be worth? Contact us for a FREE valuation!

Our team is ready to help you sell your home for the highest possible price ASAP

Bought with Ron Rooney • Compass








