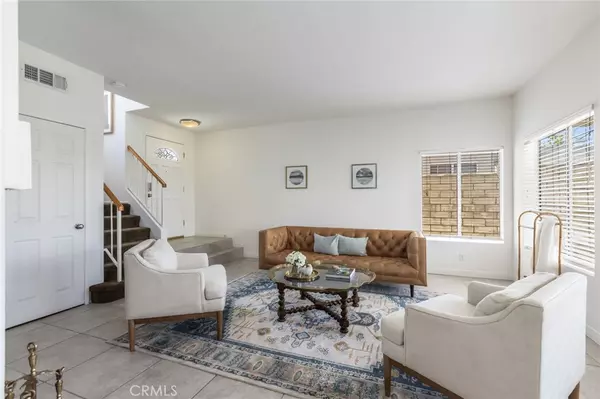$825,000
$774,900
6.5%For more information regarding the value of a property, please contact us for a free consultation.
3 Beds
3 Baths
1,606 SqFt
SOLD DATE : 06/17/2024
Key Details
Sold Price $825,000
Property Type Single Family Home
Sub Type Single Family Residence
Listing Status Sold
Purchase Type For Sale
Square Footage 1,606 sqft
Price per Sqft $513
Subdivision Stone Crest (Stcr)
MLS Listing ID SR24097523
Sold Date 06/17/24
Bedrooms 3
Full Baths 2
Half Baths 1
HOA Y/N No
Year Built 1992
Lot Size 5,157 Sqft
Property Description
Welcome to this pristine and well-cared-for home nestled on a quiet cul-de-sac in the hills above Soledad Canyon Rd. This charming oasis boasts 3 bedrooms, 2.5 bathrooms, and a comfortable 1606 square feet of living space, all situated on a generous 5138 square foot lot. The interior is bathed in natural light and features owned solar, ensuring energy efficiency and cost savings. The open layout effortlessly flows from the living area to the kitchen, creating a perfect space for entertaining guests. A dual sided open fireplace adds elegance and warmth.From the front and back yard, you'll be greeted by stunning mountain views that create a serene backdrop for daily life. Relax at night by the gas fire pit. Parking is a non-issue with ample space in the attached 3-car garage.
Located close to the 14 freeway, this home offers easy access to nearby amenities while still providing a peaceful retreat from the hustle and bustle. Don't miss the opportunity to make this delightful home your own! No HOA or Mello Roos
Location
State CA
County Los Angeles
Area Can2 - Canyon Country 2
Zoning SCUR2
Interior
Interior Features Granite Counters, All Bedrooms Up
Heating Fireplace(s), Solar
Cooling Central Air
Flooring Carpet, Tile
Fireplaces Type Dining Room, Living Room
Fireplace Yes
Laundry Inside, Laundry Room
Exterior
Exterior Feature Fire Pit
Garage Spaces 3.0
Garage Description 3.0
Pool None
Community Features Mountainous, Suburban
View Y/N Yes
View Mountain(s), Neighborhood
Attached Garage Yes
Total Parking Spaces 3
Private Pool No
Building
Lot Description 0-1 Unit/Acre, Cul-De-Sac
Story 2
Entry Level Two
Sewer Public Sewer
Water Public
Level or Stories Two
New Construction No
Schools
School District William S. Hart Union
Others
Senior Community No
Tax ID 2854041023
Acceptable Financing Cash, Cash to Existing Loan, Cash to New Loan, Conventional, Cal Vet Loan, 1031 Exchange, Fannie Mae
Listing Terms Cash, Cash to Existing Loan, Cash to New Loan, Conventional, Cal Vet Loan, 1031 Exchange, Fannie Mae
Financing Conventional
Special Listing Condition Standard
Read Less Info
Want to know what your home might be worth? Contact us for a FREE valuation!

Our team is ready to help you sell your home for the highest possible price ASAP

Bought with Robin Aimaq • Keller Williams North Valley








