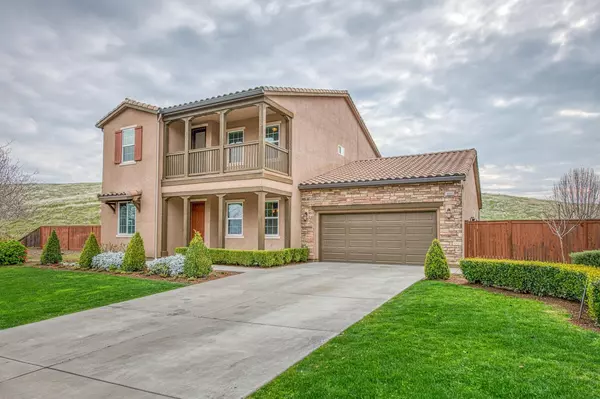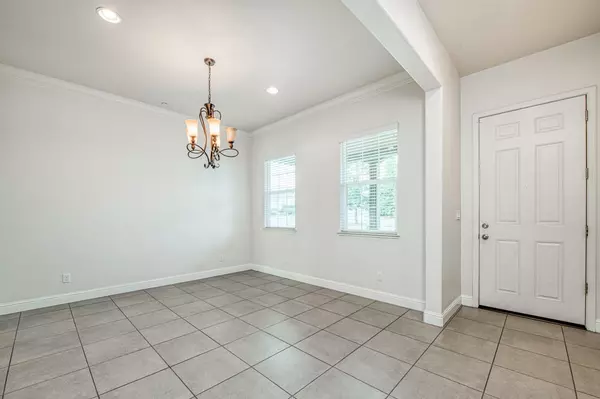$660,000
$650,000
1.5%For more information regarding the value of a property, please contact us for a free consultation.
5 Beds
4 Baths
2,924 SqFt
SOLD DATE : 06/14/2024
Key Details
Sold Price $660,000
Property Type Single Family Home
Sub Type Single Family Residence
Listing Status Sold
Purchase Type For Sale
Square Footage 2,924 sqft
Price per Sqft $225
MLS Listing ID 608705
Sold Date 06/14/24
Style Contemporary
Bedrooms 5
Full Baths 4
HOA Fees $320/mo
HOA Y/N Yes
Year Built 2016
Lot Size 0.782 Acres
Property Description
Welcome to the private gated community of Mira Bella at the Lake, where peaceful foothill living is realized near Millerton Lake, Table Mountain Casino, & just minutes from Fresno/Clovis. Situated on a 34,048sf corner lot, this DeYoung home offers 2,924sf w/4 beds 3 baths main home & a 1 bed 1 bath Junior ADU. The home includes a formal dining room, living room w/ gas fireplace & open concept to kitchen. The kitchen has a large center island, stainless steel appliances, granite countertops, breakfast bar seating, separate eating area & butler's walk-in pantry. The owners suite has a walk-out balcony & walk-in closet. The owners bathroom has separate vanities w/granite countertops, soaking tub, & shower. An upstairs bed has a walk-out balcony with a view of Millerton Lake. The add'l dwelling unit has its own separate entrance & yard. There is a living area & separate bedroom. The kitchenette has a granite countertop & stainless steel appliances. The bathroom has a granite countertop & shower. The walk-in closet includes a stacked washer/dryer. The backyard boasts a separate patio w/fans that is great for hosting large gatherings. The home includes owned solar w/33 panels/9.9 KW system, tankless water heater, whole house fan, tri-zone HVAC system, fire sprinkler & alarm system. The community amenities include tennis/basketball courts, clubhouse, & swimming pool. It is also located within the Clovis Unified School District w/ an on-site school bus stop for K-12 grades.
Location
State CA
County Fresno
Zoning R1
Interior
Cooling Central Heat & Cool, Whole House Fan
Flooring Carpet, Laminate, Tile
Fireplaces Number 1
Fireplaces Type Zero Clearance
Appliance Built In Range/Oven, Dishwasher, Microwave, Refrigerator
Laundry Upper Level
Exterior
Garage Spaces 2.0
Pool Fenced, Community, In Ground
Utilities Available Public Utilities, Propane
Roof Type Tile
Private Pool Yes
Building
Lot Description Foothill, Corner Lot, Drip System
Story 2
Foundation Concrete
Sewer Public Sewer
Water Public
Schools
Elementary Schools Liberty
Middle Schools Kastner
High Schools Clovis Unified
Read Less Info
Want to know what your home might be worth? Contact us for a FREE valuation!

Our team is ready to help you sell your home for the highest possible price ASAP









