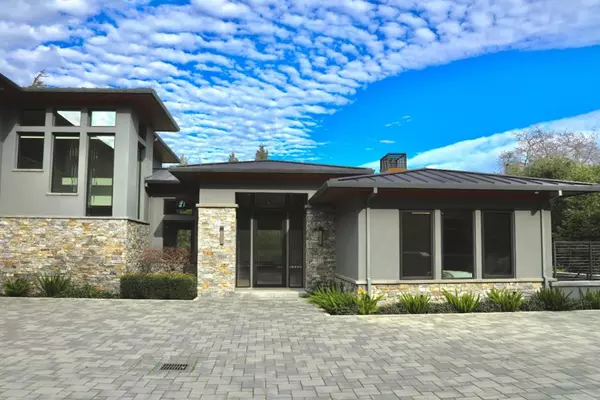$12,500,000
$12,998,000
3.8%For more information regarding the value of a property, please contact us for a free consultation.
5 Beds
9 Baths
7,703 SqFt
SOLD DATE : 06/14/2024
Key Details
Sold Price $12,500,000
Property Type Single Family Home
Sub Type Single Family Residence
Listing Status Sold
Purchase Type For Sale
Square Footage 7,703 sqft
Price per Sqft $1,622
MLS Listing ID ML81947353
Sold Date 06/14/24
Bedrooms 5
Full Baths 6
Half Baths 3
HOA Y/N No
Year Built 2016
Lot Size 1.130 Acres
Property Description
Welcome to this luxurious retreat that seamlessly blends contemporary modern rustic elegance with cutting-edge technology & unparalleled comfort. Drive through the gates with anticipation, ready to witness the convergence of sophistication and innovation. In 2016 this 7,703 SqFt Masterpiece was built on over 1.1 Acres & meticulously groomed for privacy & enjoyment. The custom amenities will delight at every turn such as 10-foot+ceilings, steel stringer staircase, white oak flooring, radiant flooring, Lutron HomeWorks automation system, Savant Smart Home Living Systems, custom State-of-the Art Theater, a massive entertainment room with designer bar & exercise room. The Chefs kitchen features fabulous Wolf appliances & outdoor kitchen provides Kalamazoo Outdoor Gourmet Appliances. Enjoy a resort-style perimeter overflow pool & spa, basketball court, standing seam roof, solar, & 3-car garage. An Absolute sensational Los Altos Hills estate & sought-after Palo Alto Unified School District.
Location
State CA
County Santa Clara
Area 699 - Not Defined
Zoning R1
Interior
Interior Features Breakfast Area, Walk-In Closet(s)
Heating Central, Heat Pump, Solar
Cooling Central Air
Flooring Tile, Wood
Fireplaces Type Family Room, Living Room
Fireplace Yes
Appliance Dishwasher, Freezer, Gas Cooktop, Disposal, Ice Maker, Microwave, Refrigerator, Range Hood, Trash Compactor, Warming Drawer
Exterior
Parking Features Guest, Gated
Garage Spaces 3.0
Garage Description 3.0
Pool In Ground
Utilities Available Natural Gas Available
View Y/N Yes
View Hills
Roof Type Metal
Attached Garage Yes
Total Parking Spaces 3
Building
Story 2
Foundation Concrete Perimeter, Slab
Sewer Public Sewer
Water Public
Architectural Style Contemporary, Modern
New Construction No
Schools
Elementary Schools Other
Middle Schools Other
High Schools Henry M. Gunn
School District Palo Alto Unified
Others
Tax ID 17547046
Security Features Fire Sprinkler System
Financing Conventional
Special Listing Condition Standard
Read Less Info
Want to know what your home might be worth? Contact us for a FREE valuation!

Our team is ready to help you sell your home for the highest possible price ASAP

Bought with Kathy Bridgman • Compass








