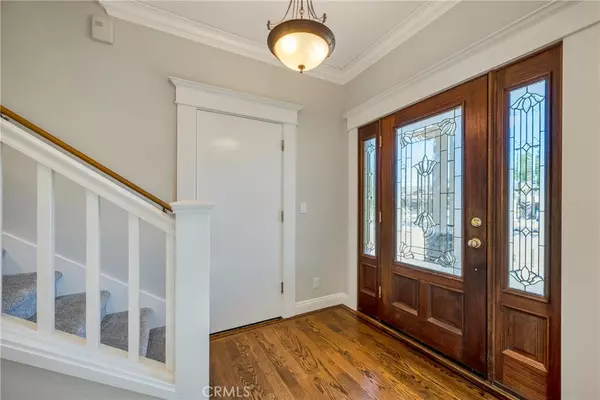$572,000
$579,900
1.4%For more information regarding the value of a property, please contact us for a free consultation.
3 Beds
3 Baths
2,632 SqFt
SOLD DATE : 06/13/2024
Key Details
Sold Price $572,000
Property Type Single Family Home
Sub Type Single Family Residence
Listing Status Sold
Purchase Type For Sale
Square Footage 2,632 sqft
Price per Sqft $217
MLS Listing ID LC24097109
Sold Date 06/13/24
Bedrooms 3
Full Baths 2
Half Baths 1
Condo Fees $297
Construction Status Turnkey
HOA Fees $297/mo
HOA Y/N Yes
Year Built 2001
Lot Size 0.260 Acres
Property Description
Step into a world of timeless elegance with this exquisite home, meticulously crafted by a contractor for his own discerning family. Every element speaks to enduring quality, blending vintage charm with modern convenience. The interior features crown moldings, custom Newel post flooring, vintage-style windows, and a layout designed for comfort and functionality. The kitchen boasts beautiful cherry cabinetry, granite countertops, and is a haven for culinary enthusiasts. Upstairs, enjoy thoughtfully designed trim work and a flexible layout. The primary bedroom, alongside two additional bedrooms and a versatile fifth bedroom or family room, offers ample space for relaxation and entertainment. Outside, landscaped surroundings provide pastoral vistas and mountain views. For your convenience this home has permitted RV or boat parking on the side. Nestled in the gated community of Hidden Valley Lake, residents enjoy access to amenities such as a private 102-acre swimming lake, tennis courts, a lap pool, an 18-hole championship golf course, and horse stables. Just a stone's throw from Calistoga and Napa Wine Country, this retreat offers endless leisure opportunities. Whether indulging in wine tasting or savoring rural tranquility, this is a place for creating cherished memories.
Location
State CA
County Lake
Area Lchvl - Hidden Valley Lake
Zoning R1
Rooms
Other Rooms Shed(s), Storage
Main Level Bedrooms 1
Ensuite Laundry Inside
Interior
Interior Features Breakfast Area, Tray Ceiling(s), Ceiling Fan(s), Crown Molding, Cathedral Ceiling(s), Separate/Formal Dining Room, Granite Counters, High Ceilings, Living Room Deck Attached, Open Floorplan, Pantry, Stone Counters, Recessed Lighting, Storage, Tandem, Bedroom on Main Level, Entrance Foyer, Walk-In Closet(s)
Laundry Location Inside
Heating Central, Propane
Cooling Central Air
Flooring Carpet, Tile, Wood
Fireplaces Type Living Room, Propane
Fireplace Yes
Appliance Built-In Range, Dishwasher, Disposal, Microwave, Propane Range, Refrigerator, Range Hood, Water Heater
Laundry Inside
Exterior
Exterior Feature Rain Gutters
Garage Driveway, Garage Faces Front, Garage, Tandem
Garage Spaces 3.0
Carport Spaces 3
Garage Description 3.0
Pool Association, Community
Community Features Dog Park, Golf, Hiking, Horse Trails, Stable(s), Lake, Park, Water Sports, Fishing, Gated, Marina, Pool
Utilities Available Electricity Connected, Propane, Water Connected, Overhead Utilities
Amenities Available Dock, Dog Park, Golf Course, Horse Trail(s), Outdoor Cooking Area, Barbecue, Picnic Area, Playground, Guard, Security, Tennis Court(s), Trail(s)
Waterfront Description Beach Access,Lake Privileges
View Y/N Yes
View Hills, Mountain(s), Neighborhood, Pasture
Roof Type Composition,Shingle
Porch Rear Porch, Concrete, Covered, Deck, Front Porch, Open, Patio, Porch
Parking Type Driveway, Garage Faces Front, Garage, Tandem
Attached Garage Yes
Total Parking Spaces 9
Private Pool No
Building
Lot Description 0-1 Unit/Acre, Back Yard, Front Yard, Garden, Lawn, Landscaped, Street Level, Walkstreet, Yard
Story 2
Entry Level Two
Foundation Concrete Perimeter
Sewer Public Sewer
Water Public
Level or Stories Two
Additional Building Shed(s), Storage
New Construction No
Construction Status Turnkey
Schools
School District Middletown Unified
Others
HOA Name Hidden Valley Lake Association
Senior Community No
Tax ID 141266020000
Security Features Gated with Guard,Gated Community,Smoke Detector(s)
Acceptable Financing Cash, Cash to New Loan, Conventional, FHA, VA Loan
Horse Feature Riding Trail
Listing Terms Cash, Cash to New Loan, Conventional, FHA, VA Loan
Financing Conventional
Special Listing Condition Standard
Read Less Info
Want to know what your home might be worth? Contact us for a FREE valuation!

Our team is ready to help you sell your home for the highest possible price ASAP

Bought with Cynthia Smith • RE/MAX Gold Lake County








