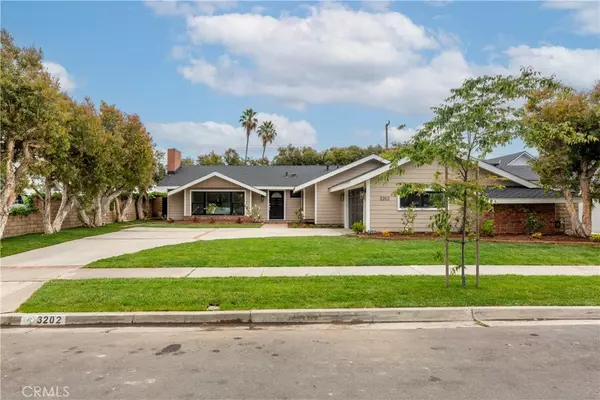$1,599,000
$1,599,000
For more information regarding the value of a property, please contact us for a free consultation.
3 Beds
2 Baths
1,618 SqFt
SOLD DATE : 06/13/2024
Key Details
Sold Price $1,599,000
Property Type Single Family Home
Sub Type Single Family Residence
Listing Status Sold
Purchase Type For Sale
Square Footage 1,618 sqft
Price per Sqft $988
Subdivision ,Rossmoor
MLS Listing ID PW24098339
Sold Date 06/13/24
Bedrooms 3
Three Quarter Bath 2
Construction Status Updated/Remodeled,Turnkey
HOA Y/N No
Year Built 1957
Lot Size 7,518 Sqft
Property Description
An absolutely gorgeous home --- Turnkey! Immaculate! Amazing style at every turn! This fresh total remodel offers everything you could ever ask for… plus a premium A+ location, as this prestigious tree-lined street is just one block long with no through traffic, located in the center of the tract. This is your dream home w/ equisite detail & elegant touches from top to bottom--inside and out! Featuring a brand new Presidential composition roof, auto sprinklers, attractive new siding, an amazing immaculate chef’s kitchen with a raised vaulted ceiling, modern self-closing black cabinets & drawers, bright white quartz counters, matching state-of-the-art stainless steel appliances ( 4 sectioned refrigerator, 5-burner gas stovetop, & beautiful hood. My favorite appliance is the fascinating built-in microwave pullout drawer! Guests can sit at the breakfast bar or you can meander over to the dry bar to serve them from the built-in chilled wine cooler. Your laundry is discretely tucked away behind matching pantry door. A trendy Dutch door offers extra airflow in your kitchen, if you like to cook up a storm.The Plymouth model showcases a vaulted living room ceiling & a charming cozy fireplace creating a warm ambiance for chilly winter nights. Abundant recessed lighting in every room, crisp fresh paint and beautiful custom white oak luxury vinyl plank floors give this home the perfect touch. The hall ceiling is raised to give a feeling of spaciousness. The master bedroom boasts a walk-in closet. The master bathroom showcases an enlarged shower with TWO shower heads, tasteful porcelain tile & built-in sitting bench. All bedrooms feature ceiling fans. Oversized luxurious glass slider doors brighten everything. The alluring tranquility of the back yard offers a private and serene oasis shaded by the mature eucalyptus trees. Lush sod is a wonderful space to playait until you take a look at the completely finished, side-entry, 2 car garage….Wow!- a garage with epoxy floors & a ceiling panel accessing generous attic storage. Additional features: Smart Nest Thermostat, new ducting, efficient cooling with a recharged A/C, new electric panel. Rossmoor holds is high values, due to its award winning schools & its curved, tree-lined streets, and up-scale, safe and friendly neighborhood.
Location
State CA
County Orange
Area 51 - Rossmoor
Rooms
Main Level Bedrooms 3
Interior
Interior Features Block Walls, Ceiling Fan(s), Dry Bar, Open Floorplan, Pantry, Quartz Counters, Recessed Lighting, Unfurnished, All Bedrooms Down, Attic, Bedroom on Main Level, Main Level Primary, Walk-In Closet(s)
Heating Central, Forced Air
Cooling Central Air
Flooring Laminate, Tile
Fireplaces Type Gas, Living Room
Fireplace Yes
Appliance Dishwasher, Electric Oven, Gas Cooktop, Disposal, Microwave, Refrigerator, Range Hood, Self Cleaning Oven, Vented Exhaust Fan
Laundry Washer Hookup, Gas Dryer Hookup, Inside, Laundry Closet, In Kitchen
Exterior
Parking Features Concrete, Driveway Level, Door-Single, Driveway, Garage, Garage Door Opener, Private, Garage Faces Side
Garage Spaces 2.0
Garage Description 2.0
Fence Block
Pool None
Community Features Biking, Curbs, Street Lights, Suburban, Sidewalks
Utilities Available Cable Available, Electricity Connected, Natural Gas Connected, Sewer Connected, Water Connected, Overhead Utilities
View Y/N Yes
View Neighborhood
Roof Type Composition,Shingle
Accessibility Safe Emergency Egress from Home, No Stairs, Accessible Doors
Porch Concrete, Patio
Attached Garage Yes
Total Parking Spaces 4
Private Pool No
Building
Lot Description 0-1 Unit/Acre, Back Yard, Front Yard, Lawn, Landscaped, Rectangular Lot, Ranch, Trees, Walkstreet, Yard, Zero Lot Line
Story 1
Entry Level One
Foundation Slab
Sewer Public Sewer
Water Public
Architectural Style Ranch, Traditional
Level or Stories One
New Construction No
Construction Status Updated/Remodeled,Turnkey
Schools
High Schools Los Alamitos
School District Los Alamitos Unified
Others
Senior Community No
Tax ID 08612309
Security Features Smoke Detector(s)
Acceptable Financing Cash, Cash to New Loan
Listing Terms Cash, Cash to New Loan
Financing Cash
Special Listing Condition Standard
Read Less Info
Want to know what your home might be worth? Contact us for a FREE valuation!

Our team is ready to help you sell your home for the highest possible price ASAP

Bought with Henry Liao • Aloha Realty








