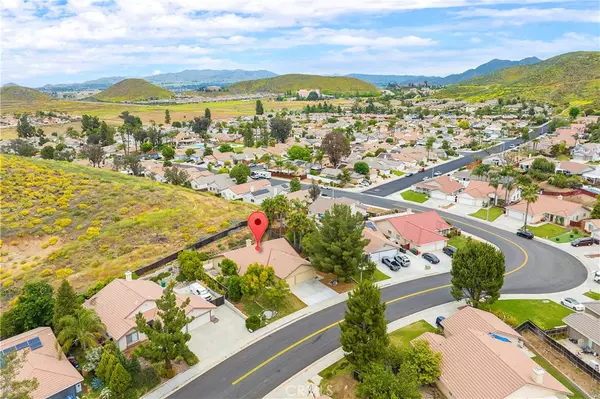$560,000
$560,000
For more information regarding the value of a property, please contact us for a free consultation.
4 Beds
2 Baths
2,100 SqFt
SOLD DATE : 06/12/2024
Key Details
Sold Price $560,000
Property Type Single Family Home
Sub Type Single Family Residence
Listing Status Sold
Purchase Type For Sale
Square Footage 2,100 sqft
Price per Sqft $266
MLS Listing ID SW24092005
Sold Date 06/12/24
Bedrooms 4
Full Baths 2
HOA Y/N No
Year Built 2000
Lot Size 9,147 Sqft
Property Description
Inviting Single Story Home in Desirable Menifee Location! This captivating single-story home offers a bright and open floor plan, perfect for modern living. Inside, discover a formal living room, a spacious dining area, and a welcoming family room featuring a cozy fireplace. The heart of the home is the kitchen, boasting a center island, ample freshly painted white cabinetry, and a sunny breakfast nook. All four bedrooms are generously sized, offering plenty of space for relaxation. The primary suite features vaulted ceiling, sliding doors to the backyard, and a well-appointed bathroom with a separate tub and shower. Adding to the comfort and convenience is new interior paint and ceiling fans in every room. Step outside to your private backyard where you have no rear neighbors. A bonus feature is - the 3rd car garage has been converted to a workshop with shelving. It is a flex space that could be a craft room, workshop or a gym. This residence is located in a desirable Menifee neighborhood with low taxes and NO HOA. Enjoy close proximity to stores, restaurants, shopping centers, hospitals, schools, and easy freeway access. This is a must-see opportunity – don't miss out!
Location
State CA
County Riverside
Area Srcar - Southwest Riverside County
Zoning R-1
Rooms
Main Level Bedrooms 4
Interior
Interior Features Breakfast Area, Ceiling Fan(s), High Ceilings, Open Floorplan, Pantry, Tile Counters, Walk-In Closet(s)
Heating Central
Cooling Central Air
Flooring Carpet, Tile
Fireplaces Type Family Room, Gas Starter
Fireplace Yes
Appliance Dishwasher, Disposal, Gas Oven, Gas Range, Microwave, Water Heater
Laundry Washer Hookup, Gas Dryer Hookup, Inside, Laundry Room
Exterior
Parking Features Direct Access, Driveway, Garage Faces Front, Garage
Garage Spaces 3.0
Garage Description 3.0
Fence Average Condition, Wood
Pool None
Community Features Curbs, Gutter(s), Street Lights, Suburban, Sidewalks
Utilities Available Electricity Connected, Natural Gas Connected, Phone Connected, Sewer Connected, Water Connected
View Y/N No
View None
Roof Type Tile
Porch Concrete, Open, Patio
Attached Garage Yes
Total Parking Spaces 3
Private Pool No
Building
Lot Description Back Yard, Front Yard, Landscaped, Sprinkler System
Story 1
Entry Level One
Sewer Public Sewer
Water Public
Level or Stories One
New Construction No
Schools
School District Menifee Union
Others
Senior Community No
Tax ID 336400009
Security Features Carbon Monoxide Detector(s),Smoke Detector(s)
Acceptable Financing Cash, Cash to New Loan, Conventional, FHA, Submit, VA Loan
Listing Terms Cash, Cash to New Loan, Conventional, FHA, Submit, VA Loan
Financing Conventional
Special Listing Condition Standard
Read Less Info
Want to know what your home might be worth? Contact us for a FREE valuation!

Our team is ready to help you sell your home for the highest possible price ASAP

Bought with Darren Pruitt • OP Realty Associates








