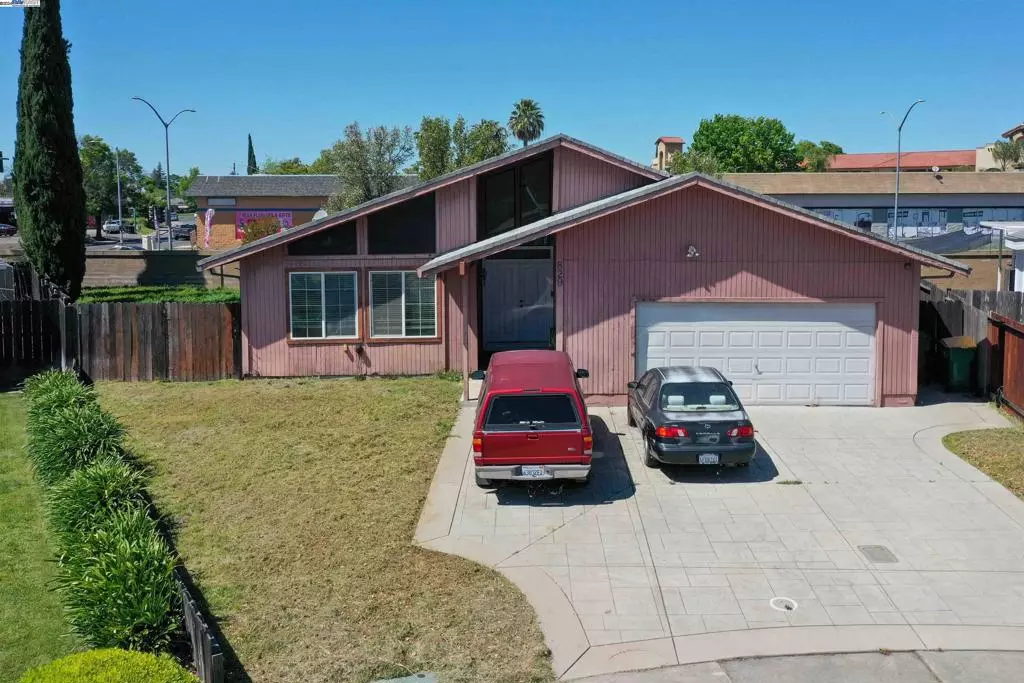$300,000
$399,000
24.8%For more information regarding the value of a property, please contact us for a free consultation.
3 Beds
2 Baths
1,809 SqFt
SOLD DATE : 06/12/2024
Key Details
Sold Price $300,000
Property Type Single Family Home
Sub Type Single Family Residence
Listing Status Sold
Purchase Type For Sale
Square Footage 1,809 sqft
Price per Sqft $165
Subdivision Lincoln Village
MLS Listing ID 41057202
Sold Date 06/12/24
Bedrooms 3
Full Baths 2
HOA Y/N No
Year Built 1977
Lot Size 7,230 Sqft
Property Description
Exceptional Value Under $400K — Nestled in the desirable Lincoln Unified School District, this cul-de-sac single-family home boasts a generous 1,809 square feet of cleverly designed living space. A spacious driveway accommodates at least 4 cars, and the oversized backyard offers potential for an ADU, enhancing both functionality and investment appeal. Inside, the home features three well-appointed bedrooms and two bathrooms, including a large master suite with double closets for ample storage. The heart of the home is its open-concept floor plan, complemented by an attic-high ceiling that amplifies the sense of space and openness. Natural light floods the home through abundant windows, creating a bright and inviting atmosphere. Key amenities include a practical laundry room, a two-car garage, and a sliding door that opens to the expansive backyard—perfect for easy indoor-outdoor living. Perfectly positioned close to shopping, dining, and entertainment options, and within walking distance to groceries, bakery, restaurants, and several colleges, this home blends convenience with comfort. Offering excellent opportunities for both long-term and short-term rentals, this property is a standout choice for buyers seeking a comfortable, practical home in a prestigious school district.
Location
State CA
County San Joaquin
Interior
Interior Features Breakfast Area
Heating Forced Air
Cooling Central Air
Flooring Laminate, Tile
Fireplaces Type None
Fireplace No
Exterior
Parking Features Garage
Garage Spaces 2.0
Garage Description 2.0
Pool None
Roof Type Shingle
Accessibility None
Attached Garage Yes
Total Parking Spaces 2
Private Pool No
Building
Lot Description Back Yard, Cul-De-Sac
Story One
Entry Level One
Foundation Raised
Architectural Style Contemporary
Level or Stories One
New Construction No
Others
Acceptable Financing Cash, Conventional, FHA
Listing Terms Cash, Conventional, FHA
Financing Conventional
Read Less Info
Want to know what your home might be worth? Contact us for a FREE valuation!

Our team is ready to help you sell your home for the highest possible price ASAP

Bought with OUT OF AREA OUT • OUT OF AREA - NON MEMBER








