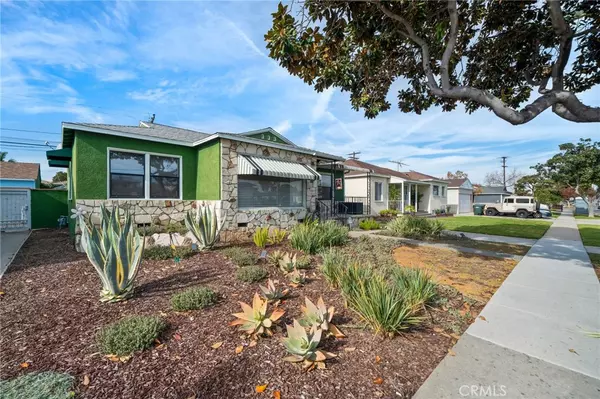$850,000
$850,000
For more information regarding the value of a property, please contact us for a free consultation.
3 Beds
1 Bath
1,180 SqFt
SOLD DATE : 06/12/2024
Key Details
Sold Price $850,000
Property Type Single Family Home
Sub Type Single Family Residence
Listing Status Sold
Purchase Type For Sale
Square Footage 1,180 sqft
Price per Sqft $720
MLS Listing ID PW24078733
Sold Date 06/12/24
Bedrooms 3
Full Baths 1
HOA Y/N No
Year Built 1951
Lot Size 5,000 Sqft
Property Description
Recently upgraded single-level home: Spacious floor plan with 3 bedrooms. Step into the spacious living room, adorned with beautiful hardwood floors throughout and freshly painted interiors. Additionally, there's a separate dining room for formal gatherings. The kitchen has been upgraded with newer cabinets, quartz countertops, a custom backsplash, and stainless steel appliances, adding modern flair to the home. An interior laundry room off the kitchen adds convenience to everyday chores. Recent upgrades include: A fully renovated bathroom featuring a separate tub and a newly tiled shower with a modern glass door + extra cabinets to store linens. The bedrooms have been upgraded with brand new hardwood flooring, adding elegance and durability to the living space. The front and backyard showcase beautiful drought-tolerant landscaping, enhancing the home's curb appeal. The spacious backyard features both a lawn area and patio, creating an ideal setting for outdoor entertaining. A detached 2-car garage with a long driveway provides ample private parking space.
Location
State CA
County Los Angeles
Area 24 - Lakewood Mutuals
Zoning LKR1YY
Rooms
Main Level Bedrooms 3
Interior
Interior Features Separate/Formal Dining Room, Quartz Counters
Heating Wall Furnace
Cooling None
Flooring Tile, Wood
Fireplaces Type None
Fireplace No
Appliance Dishwasher, Free-Standing Range, Microwave
Laundry Laundry Room
Exterior
Garage Spaces 2.0
Garage Description 2.0
Fence Block
Pool None
Community Features Sidewalks
View Y/N No
View None
Porch Concrete
Attached Garage No
Total Parking Spaces 2
Private Pool No
Building
Lot Description Back Yard
Story 1
Entry Level One
Sewer Public Sewer
Water Public
Level or Stories One
New Construction No
Schools
School District Lake
Others
Senior Community No
Tax ID 7154029010
Acceptable Financing Cash to New Loan
Listing Terms Cash to New Loan
Financing Conventional
Special Listing Condition Standard
Read Less Info
Want to know what your home might be worth? Contact us for a FREE valuation!

Our team is ready to help you sell your home for the highest possible price ASAP

Bought with Sherly Tolentino • Sunrise Realty & Finance








