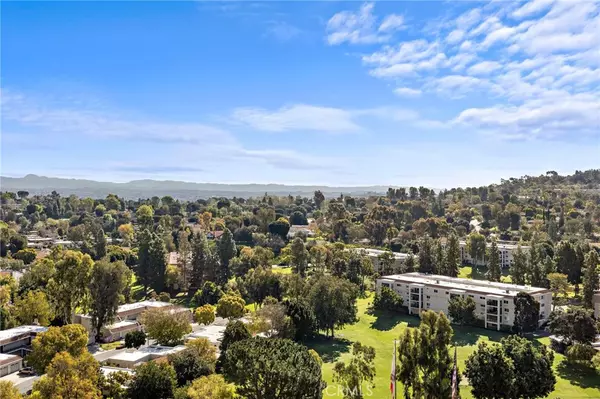$365,000
$375,000
2.7%For more information regarding the value of a property, please contact us for a free consultation.
3 Beds
2 Baths
1,267 SqFt
SOLD DATE : 06/10/2024
Key Details
Sold Price $365,000
Property Type Condo
Sub Type Condominium
Listing Status Sold
Purchase Type For Sale
Square Footage 1,267 sqft
Price per Sqft $288
Subdivision Leisure World (Lw)
MLS Listing ID OC24049613
Sold Date 06/10/24
Bedrooms 3
Full Baths 2
Condo Fees $2,731
Construction Status Updated/Remodeled,Turnkey
HOA Fees $2,731/mo
HOA Y/N Yes
Year Built 1974
Lot Size 1,367 Sqft
Property Description
One of a kind highly upgraded 3 bedroom penthouse at the Towers with gorgeous views in two directions. Some of the features: wood type flooring throughout, scraped ceilings, crown molding & baseboards, wall sconces, floor to ceiling sliders plus an extra patio. The kitchen features granite counter tops, 2 burner cook top, fridge plus extra storage & counter space. The master bedroom has a walk in closet plus a second closet with mirrored doors, a slider to one of the decks & an en suite bathroom. The 2nd bedroom has mirrored closets & a slider to the deck plus another bathroom. The 3rd bedroom/den has recessed lights, a closet & access to the balcony. The balcony is large, fitting a table & chairs. Both bathrooms have granite counters, custom tiled showers, frame-less shower doors & tile flooring. Located in the senior community of Laguna Woods, the Towers offers many amenities which include: every other week housekeeping, $500 dining dollars per month to use in the two dining rooms (breakfast, lunch and dinner options available daily), utilities (except phone & internet), on site activities including live entertainment, bingo, movies, exercise classes, card rooms, parties to name a few. Living in the senior community of Laguna Woods you have access to: bus system around the community & to area shopping, restaurants, medical facilities; 5 pools & 4 hot tubs; golf, tennis, library, 7 clubhouse, over 200 clubs, 3 fitness centers, theater, horse back riding/stables, garden centers, basketball, card rooms, billiards, bocce ball, Emeritus classes & more!
Location
State CA
County Orange
Area Lw - Laguna Woods
Rooms
Main Level Bedrooms 3
Ensuite Laundry Common Area
Interior
Interior Features Balcony, Crown Molding, Elevator, Granite Counters, Living Room Deck Attached, Open Floorplan, All Bedrooms Down, Bedroom on Main Level, Main Level Primary, Primary Suite, Walk-In Closet(s)
Laundry Location Common Area
Heating Central
Cooling Central Air
Flooring See Remarks
Fireplaces Type None
Fireplace No
Appliance Electric Cooktop, Refrigerator
Laundry Common Area
Exterior
Garage Carport
Carport Spaces 1
Pool Community, Heated, In Ground, Lap, Association
Community Features Golf, Horse Trails, Stable(s), Suburban, Sidewalks, Gated, Pool
Utilities Available Electricity Connected, Sewer Connected, Water Connected
Amenities Available Bocce Court, Billiard Room, Clubhouse, Controlled Access, Electricity, Fitness Center, Golf Course, Maintenance Grounds, Game Room, Horse Trails, Hot Water, Meeting Room, Management, Meeting/Banquet/Party Room, Maid service, Picnic Area, Pool, Pet Restrictions, Recreation Room, RV Parking, Guard
View Y/N Yes
View City Lights, Golf Course, Hills, Neighborhood, Panoramic
Porch Deck, Terrace
Parking Type Carport
Total Parking Spaces 1
Private Pool No
Building
Lot Description 0-1 Unit/Acre
Story 1
Entry Level One
Sewer Public Sewer
Water Public
Level or Stories One
New Construction No
Construction Status Updated/Remodeled,Turnkey
Schools
School District Saddleback Valley Unified
Others
HOA Name Mutual 50
HOA Fee Include Sewer
Senior Community Yes
Tax ID 93296157
Security Features Gated with Guard,Gated Community,24 Hour Security
Acceptable Financing Cash
Horse Feature Riding Trail
Listing Terms Cash
Financing Cash
Special Listing Condition Standard
Read Less Info
Want to know what your home might be worth? Contact us for a FREE valuation!

Our team is ready to help you sell your home for the highest possible price ASAP

Bought with Trace Donaldson • HomeSmart, Evergreen Realty








