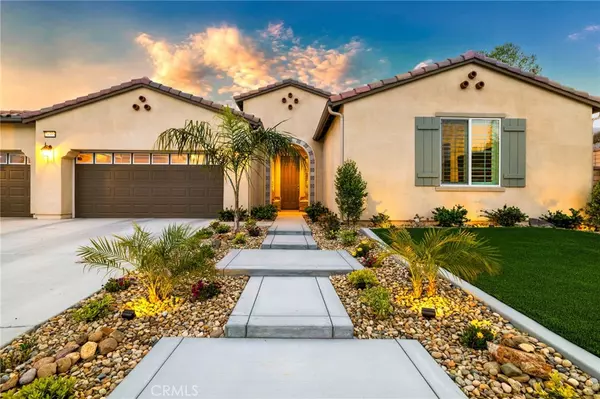$1,000,000
$999,999
For more information regarding the value of a property, please contact us for a free consultation.
4 Beds
3 Baths
3,135 SqFt
SOLD DATE : 06/07/2024
Key Details
Sold Price $1,000,000
Property Type Single Family Home
Sub Type Single Family Residence
Listing Status Sold
Purchase Type For Sale
Square Footage 3,135 sqft
Price per Sqft $318
MLS Listing ID SW24077740
Sold Date 06/07/24
Bedrooms 4
Full Baths 2
Half Baths 1
Condo Fees $130
Construction Status Turnkey
HOA Fees $130/mo
HOA Y/N Yes
Year Built 2023
Lot Size 0.280 Acres
Property Description
Discover a luxurious lifestyle in the coveted Audie Murphy Ranch in Menifee. This 2023-built home, featuring 4 beds and 3 baths, is enhanced with over $400,000 in premium upgrades. The property captivates with stunning mountain views, an expansive driveway, tasteful landscaping and owned solar on a culd-de-sac. Inside the 3100 sqft home, enjoy high ceilings, natural hickory wood floors, and elegant details like 8-foot doors and plantation shutters. Off the entrance are the two spacious secondary bedrooms boasting upgraded carpet, plantation shutters and gorgeous views. They share a gorgeous jack and jill bath featuring a dual sink vanity with quartz counters, a tub shower combo with new glass doors and upgraded shower head. The large formal dining room leads the way to the butlers pantry boasting GMK signature cabinets with gold finishes and glass fronts over a granite countertop which sits across from the large walk-in pantry. The stunning Chefs kitchen is appointed with high end appliances including a double oven, pot filler, 5 burner stove, farm sink, glass backsplash, coffee bar, 8 foot eat-up island and additional cabinets with black granite counters, a wine fridge, pendant lighting and is open to the large eating nook. The Great Room features a custom marble 3 way fireplace with color changing flames encompassing a 65" TV. Down the hall is the powder bath, and large laundry room boasting a wash sink and cabinets with access to the 3 car garage featuring an EV charger, epoxy floors, Solar batteries and storage. The office boasts custom glass french doors and can easily be a 4th bedroom. The large master is appointed with two huge walk-in closets and an attached bath featuring a quartz dual vanity, and quartz appointed soaking tub and walk-in shower boasting an upgraded shower head. The 12,000 sqft private oasis is breathtaking, from the CA room to the modern stamped concrete with turf in-lays with a 60 foot aluma wood patio cover with a slatted design for and sun shades. The custom ozone pool features pebble tech, Baja step, fountains, stone backsplash and color changing lights with a large spa. The entertainers yard also features a fire pit, artificial turf, surround sound, uplighting, tropical landscaping, an outdoor kitchen and a side yard that was built for tranquility. The community offers pools, spa, trails, club house, meeting rooms, sports courts, and skate park and includes a Middle school and award winning elementary school. See supplements
Location
State CA
County Riverside
Area Srcar - Southwest Riverside County
Rooms
Main Level Bedrooms 4
Interior
Interior Features Breakfast Bar, Built-in Features, Breakfast Area, Ceiling Fan(s), Separate/Formal Dining Room, Eat-in Kitchen, Granite Counters, High Ceilings, In-Law Floorplan, Open Floorplan, Pantry, Quartz Counters, Recessed Lighting, Storage, Wired for Sound, All Bedrooms Down, Bedroom on Main Level, Entrance Foyer, Jack and Jill Bath, Loft, Main Level Primary
Heating Central
Cooling Central Air
Flooring Carpet, Wood
Fireplaces Type Electric, Family Room, Great Room
Fireplace Yes
Appliance Built-In Range, Convection Oven, Double Oven, Dishwasher, Electric Range, Gas Cooktop, Disposal, Gas Range, High Efficiency Water Heater, Microwave, Refrigerator, Range Hood, Self Cleaning Oven, Tankless Water Heater, Vented Exhaust Fan, Water To Refrigerator, Water Heater, Dryer, Washer
Laundry Gas Dryer Hookup, Inside, Laundry Room
Exterior
Exterior Feature Awning(s), Lighting, Rain Gutters
Parking Features Concrete, Door-Multi, Direct Access, Driveway, Electric Vehicle Charging Station(s), Garage Faces Front, Garage
Garage Spaces 3.0
Garage Description 3.0
Fence Vinyl
Pool Community, Heated, In Ground, Pebble, Private, See Remarks, Association
Community Features Biking, Curbs, Foothills, Hiking, Mountainous, Park, Preserve/Public Land, Storm Drain(s), Street Lights, Suburban, Sidewalks, Pool
Amenities Available Clubhouse, Sport Court, Fire Pit, Meeting/Banquet/Party Room, Outdoor Cooking Area, Other Courts, Barbecue, Picnic Area, Playground, Pool, Recreation Room, Spa/Hot Tub, Tennis Court(s), Trail(s)
View Y/N Yes
View Hills, Mountain(s), Neighborhood
Roof Type Spanish Tile
Porch Concrete, Covered, Front Porch, Open, Patio, Porch, Screened
Attached Garage Yes
Total Parking Spaces 6
Private Pool Yes
Building
Lot Description 0-1 Unit/Acre, Back Yard, Close to Clubhouse, Cul-De-Sac, Desert Back, Desert Front, Front Yard, Landscaped
Story 1
Entry Level One
Sewer Public Sewer
Water Public
Level or Stories One
New Construction No
Construction Status Turnkey
Schools
High Schools Paloma Valley
School District Menifee Union
Others
HOA Name Audie Murphy Ranch
Senior Community No
Tax ID 341380015
Security Features Security System,Smoke Detector(s)
Acceptable Financing Cash, Cash to New Loan, Conventional, FHA, Submit, VA Loan
Listing Terms Cash, Cash to New Loan, Conventional, FHA, Submit, VA Loan
Financing Conventional
Special Listing Condition Standard
Read Less Info
Want to know what your home might be worth? Contact us for a FREE valuation!

Our team is ready to help you sell your home for the highest possible price ASAP

Bought with Joseph Rhee • Keller Williams Realty








