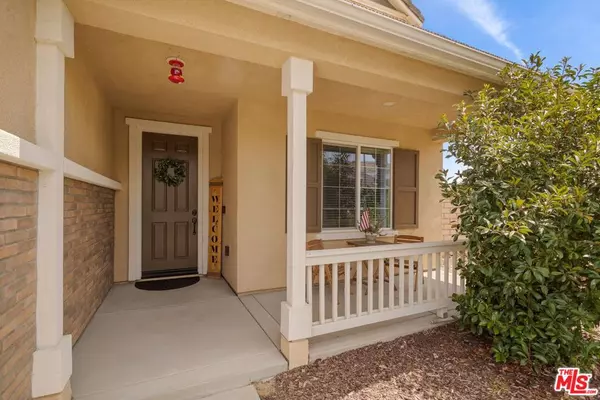$660,000
$675,000
2.2%For more information regarding the value of a property, please contact us for a free consultation.
4 Beds
3 Baths
2,701 SqFt
SOLD DATE : 05/31/2024
Key Details
Sold Price $660,000
Property Type Single Family Home
Sub Type Single Family Residence
Listing Status Sold
Purchase Type For Sale
Square Footage 2,701 sqft
Price per Sqft $244
MLS Listing ID 24361171
Sold Date 05/31/24
Bedrooms 4
Full Baths 2
Half Baths 1
Condo Fees $130
HOA Fees $130/mo
HOA Y/N Yes
Year Built 2017
Lot Size 6,098 Sqft
Property Description
WELCOME HOME! This home was built in 2017 in the highly desired community of Audie Murphy Ranch. A lovely two story home that offers four full bedrooms including a loft area that is currently being used as a Home Theatre! There are two full bathrooms and a half bathroom. The second floor offers a master suite with a full walk in close and master bath that has a stand in shower with connection tub. Upon entering the house you will walk pass an enormous family area, leading into the ideal living room for those that love to host and entertain! There is a designated dining area, however the kitchen does offer beautiful granite countertops and a kitchen island that oversees the living room, perfect to cook while watching TV above the fireplace. The front yard has been converted to be water friendly, the back is a sprinkler system as well. In the back yard the landscaping has recently been touched up, you will also find a covered patio perfect to host outside. Plenty of parking with a driveway and 2.5 car garage that is currently being used as a home gym. Within the community you will find a designated Clubhouse area, community pool, spa and recently opened skate park!
Location
State CA
County Riverside
Area 236 - Canyon Lake
Interior
Interior Features Walk-In Pantry, Walk-In Closet(s)
Heating Central
Cooling Central Air
Flooring Carpet, Laminate
Fireplaces Type Living Room
Furnishings Unfurnished
Fireplace Yes
Appliance Oven
Laundry Laundry Room
Exterior
Parking Features Driveway
Garage Spaces 2.0
Garage Description 2.0
Pool Community, Association
Community Features Pool
Amenities Available Pool, Spa/Hot Tub, Tennis Court(s)
View Y/N Yes
View Hills
Attached Garage Yes
Total Parking Spaces 2
Private Pool No
Building
Lot Description Back Yard, Front Yard
Story 2
Entry Level Two
Sewer Other
Architectural Style Contemporary
Level or Stories Two
New Construction No
Schools
School District Perris Union High
Others
Senior Community No
Tax ID 358680010
Acceptable Financing Cash, Conventional, FHA, Fannie Mae, Freddie Mac, VA Loan
Listing Terms Cash, Conventional, FHA, Fannie Mae, Freddie Mac, VA Loan
Financing FHA
Special Listing Condition Standard
Read Less Info
Want to know what your home might be worth? Contact us for a FREE valuation!

Our team is ready to help you sell your home for the highest possible price ASAP

Bought with MELINDA AGHASSI • RE/MAX TIME REALTY








