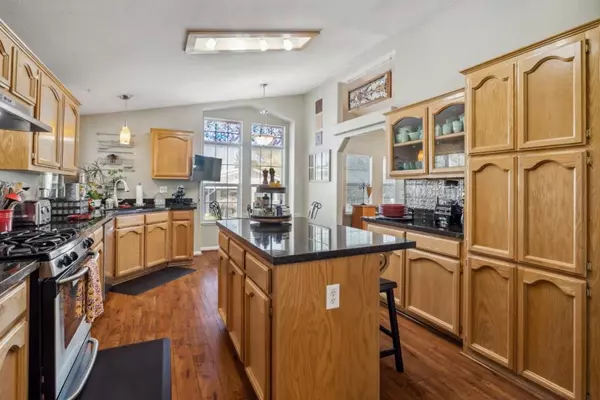$515,000
$535,000
3.7%For more information regarding the value of a property, please contact us for a free consultation.
3 Beds
2 Baths
1,587 SqFt
SOLD DATE : 05/31/2024
Key Details
Sold Price $515,000
Property Type Manufactured Home
Listing Status Sold
Purchase Type For Sale
Square Footage 1,587 sqft
Price per Sqft $324
MLS Listing ID ML81960000
Sold Date 05/31/24
Bedrooms 3
Full Baths 2
HOA Y/N No
Year Built 2004
Property Description
Step into easy living with this meticulously crafted 3-bed, 2-bath home, built in 2004 and spanning 1,587 sqft of well designed space with central AC. Be welcomed by high ceilings and a stone wood burning fireplace in the living room, and head into the formal dining room large enough for family and friends. The chef's kitchen is practical and spacious, with a center island, sleek granite countertops, and stainless steel appliances. The primary ensuite features a soaking tub and an updated step-in tiled shower. Larger guest room opens to the living room and functions as a secondary ensuite. Utilize the third bedroom for guests, studying, or an office. The sunny and fenced yard has raised garden beds and a fountain with access to the extra wide 3 car parking area. Additionally there is a semi-finished storage shed perfect for storing bikes, motorcycles, or an art studio. With one of the lowest space rents in the park this home is just a stone's throw from an array of amenities, including a community center, pool, jacuzzi, gym, sauna, playground, and seven beautifully manicured park-like lakes. Its prime location ensures easy access to grocery stores, restaurants, schools, and Hwy 17, providing a seamless connection to Silicon Valley and the picturesque beaches of Santa Cruz.
Location
State CA
County Santa Cruz
Area 699 - Not Defined
Interior
Heating Central, Fireplace(s)
Cooling Central Air
Fireplace No
Appliance Dishwasher, Microwave, Refrigerator, Range Hood
Exterior
Pool Association
Utilities Available Natural Gas Available
Amenities Available Clubhouse, Fitness Center, Management, Barbecue, Playground, Pool, Recreation Room, Spa/Hot Tub
View Y/N No
Roof Type Composition
Attached Garage No
Building
Story 1
Sewer Public Sewer
Water Public
New Construction No
Schools
Middle Schools Scotts Valley
High Schools Other
School District Other
Others
Tax ID 02104105081
Financing Cash
Special Listing Condition Standard
Read Less Info
Want to know what your home might be worth? Contact us for a FREE valuation!

Our team is ready to help you sell your home for the highest possible price ASAP

Bought with Dave Dawson • Bailey Properties








