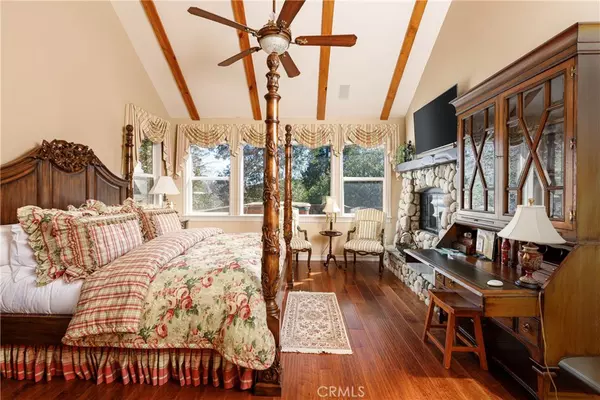$1,500,000
$1,499,000
0.1%For more information regarding the value of a property, please contact us for a free consultation.
4 Beds
4 Baths
3,400 SqFt
SOLD DATE : 05/23/2024
Key Details
Sold Price $1,500,000
Property Type Single Family Home
Sub Type Single Family Residence
Listing Status Sold
Purchase Type For Sale
Square Footage 3,400 sqft
Price per Sqft $441
Subdivision Arrowhead Woods (Awhw)
MLS Listing ID RW24083933
Sold Date 05/23/24
Bedrooms 4
Full Baths 3
Half Baths 1
Construction Status Turnkey
HOA Y/N No
Year Built 2002
Lot Size 0.526 Acres
Property Description
One of a Kind and one of the most magnificent Family or Couple homes you will find in Lake Arrowhead! The Stately Lodge within a Lush Green Setting features a recirculating stream that was custom designed to meander the entire property! The entry is Dramatic with a delightful bridge over the sparkling pond. The home is well constructed with soaring beamed ceilings! Good use of glass and natural light throughout. Sculptured wrought iron. Upscale Appointments throughout! No expense spared! The Kitchen is stunning with light granite counters and high end appliances. 2 Primary Bedroom Suites! 4 total Bedrooms 3 1/2 Bathrooms. The Grand Bedroom is on the main level with Large Glamorous Bath, Walk-in Closet and mantled Fireplace. Separate Family Room. Gorgeous Library/Office! 3 Fireplaces! Electronic Blinds! Flat Screen TVs in most Rooms and All Bedrooms. Top Security Systems. 'A Smart House'. 2 Car Level Entry Garage with 3rd attached Boat Deep Garage, Custom Garage Cabinets. Garage enters the Kitchen. Grandscale Deck overlooks the Property. Private Setting! Fenced! Sophisticated! Lake Rights! All FURNISHED! Outdoor Spa!
Location
State CA
County San Bernardino
Area 287A - Arrowhead Woods
Zoning LA/RS-14M
Rooms
Main Level Bedrooms 1
Interior
Interior Features Dry Bar, Furnished, Granite Counters, High Ceilings, Living Room Deck Attached, Open Floorplan, Pantry, Smart Home, Main Level Primary
Heating Central
Cooling Central Air
Fireplaces Type Family Room, Gas, Living Room, Primary Bedroom, Wood Burning
Fireplace Yes
Appliance Double Oven, Dishwasher, Freezer, Disposal, Gas Range, Refrigerator, Range Hood, Trash Compactor
Laundry Laundry Room
Exterior
Exterior Feature Koi Pond
Parking Features Direct Access, Driveway, Garage, Oversized
Garage Spaces 3.0
Garage Description 3.0
Fence Chain Link
Pool None
Community Features Biking, Dog Park, Golf, Hiking, Lake, Mountainous, Water Sports
Utilities Available Electricity Connected, Natural Gas Connected, Sewer Connected, Water Connected
Waterfront Description Lake Privileges,Pond
View Y/N Yes
View Pond, Trees/Woods, Water
Porch Deck, Wood
Attached Garage Yes
Total Parking Spaces 6
Private Pool No
Building
Lot Description Street Level
Story 2
Entry Level Two
Sewer Public Sewer
Water Public
Level or Stories Two
New Construction No
Construction Status Turnkey
Schools
School District Rim Of The World
Others
Senior Community No
Tax ID 0334451110000
Security Features Security System
Acceptable Financing Cash, Cash to New Loan, Conventional
Listing Terms Cash, Cash to New Loan, Conventional
Financing Cash
Special Listing Condition Standard
Read Less Info
Want to know what your home might be worth? Contact us for a FREE valuation!

Our team is ready to help you sell your home for the highest possible price ASAP

Bought with BARRY LIEBERMAN • RE/MAX LAKESIDE





