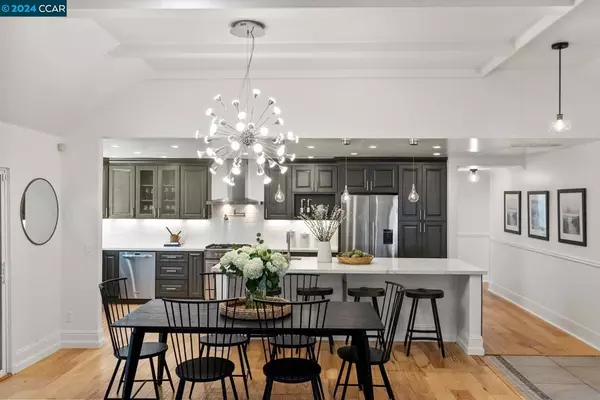$1,887,000
$1,895,000
0.4%For more information regarding the value of a property, please contact us for a free consultation.
4 Beds
3 Baths
2,985 SqFt
SOLD DATE : 05/22/2024
Key Details
Sold Price $1,887,000
Property Type Single Family Home
Sub Type Single Family Residence
Listing Status Sold
Purchase Type For Sale
Square Footage 2,985 sqft
Price per Sqft $632
Subdivision Orinda Glorietta
MLS Listing ID 41054991
Sold Date 05/22/24
Bedrooms 4
Full Baths 3
HOA Y/N No
Year Built 1937
Lot Size 0.422 Acres
Property Description
Oaks and other mature trees surround this compound, a private driveway removed from beautiful Orchard Road. The property is an easy 10-minute walk to Theater Square, with BART just beyond. Three buildings comprise the property. The main residence, nearly 2,000 sq ft alone, has 3 bedrooms and 2 baths, with hardwood floors and many new windows throughout. The principal suite has a spacious bedroom with a fireplace and a renovated bathroom. That bedroom’s French doors lead to a large wooden deck that welcomes the afternoon sun. After the sun sets, relax in the sunken spa, or enjoy a glass of wine with friends around the deck. The other bedrooms share a bath and terrace. The kitchen offers top appliances, distinctive countertops, and a spacious breakfast bar. The kitchen adjoins the principal dining area. It flows seamlessly into the 442 sq ft family/living room, featuring a wood-burning fireplace, garden views, and additional deck access. Two ancillary buildings complete the premises. The larger of the two is a fully equipped 800 sq ft guest house, which recently rented out for $3000/mo. Nearby is a 250 sq ft office/studio, perfect for study or working from home. A security system protects the premises, and a covered carport comfortably accommodates 2 vehicles.
Location
State CA
County Contra Costa
Interior
Heating Forced Air
Cooling None
Flooring Wood
Fireplaces Type Living Room, Primary Bedroom
Fireplace Yes
Appliance Dryer, Washer
Exterior
Parking Features Covered, Carport
Garage Spaces 2.0
Garage Description 2.0
Pool None
Porch Deck
Attached Garage No
Total Parking Spaces 2
Private Pool No
Building
Lot Description Garden, Secluded, Yard
Story One
Entry Level One
Sewer Public Sewer
Architectural Style Traditional
Level or Stories One
New Construction No
Others
Tax ID 2690320102
Acceptable Financing Cash, Conventional
Listing Terms Cash, Conventional
Financing Conventional
Read Less Info
Want to know what your home might be worth? Contact us for a FREE valuation!

Our team is ready to help you sell your home for the highest possible price ASAP

Bought with Lynda DiVito • MLSListing








