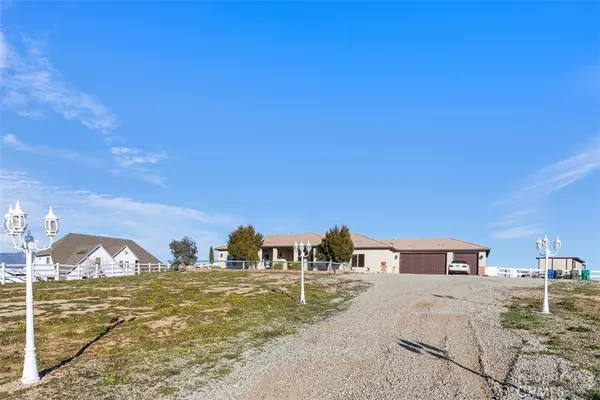$695,000
$690,000
0.7%For more information regarding the value of a property, please contact us for a free consultation.
4 Beds
3 Baths
2,372 SqFt
SOLD DATE : 05/20/2024
Key Details
Sold Price $695,000
Property Type Single Family Home
Sub Type Single Family Residence
Listing Status Sold
Purchase Type For Sale
Square Footage 2,372 sqft
Price per Sqft $293
MLS Listing ID IG24033366
Sold Date 05/20/24
Bedrooms 4
Full Baths 3
Condo Fees $129
Construction Status Turnkey
HOA Fees $129/mo
HOA Y/N Yes
Year Built 2005
Lot Size 2.640 Acres
Property Description
Welcome to a beautiful home on a large lot with a gorgeous LAKE view in Inland Empire's hidden gem- The Lake Riverside Estates. 49055 Arabian Ct has 4 Spacious bedrooms, 3 bathrooms, a large 3 car garage AND the property is fully fenced in with a useable 2.64 acres. The single story home has a great open flow concept. The large, open, kitchen boasts stainless steel appliances, black tile floors and granite counters. The formal dining area opens to your main living area with sliding glass doors to take in your view. Large bedrooms and tons of windows bring in plenty of natural light. This home has a covered patio and overlooks spectacular boulder formations and the lake. There is also a chicken coop to start your homestead and a "she-shed" that could be an art studio, office or workshop. Lake Riverside Estates is a picturesque, gated ranch neighborhood with its own stocked lake, community building, swimming pool, equestrian center, playground, pump track and small airport!!! This home offers all the perks of country living while still being close to shopping, dining, and famous wineries! This home will not disappoint!
Location
State CA
County Riverside
Area Srcar - Southwest Riverside County
Zoning R-1-2 1/2
Rooms
Other Rooms Shed(s), Workshop
Main Level Bedrooms 4
Interior
Interior Features Ceiling Fan(s), Separate/Formal Dining Room, Eat-in Kitchen, Granite Counters, Recessed Lighting, All Bedrooms Down, Bedroom on Main Level, Main Level Primary
Heating Central, Fireplace(s)
Cooling Central Air
Flooring Laminate, Tile
Fireplaces Type Living Room
Fireplace Yes
Appliance Built-In Range, Dishwasher, Gas Range, Microwave, Refrigerator, Range Hood
Laundry Laundry Room
Exterior
Parking Features Door-Multi, Garage
Garage Spaces 3.0
Carport Spaces 3
Garage Description 3.0
Fence Cross Fenced, Split Rail, Vinyl
Pool Community, Association
Community Features Lake, Gated, Pool
Utilities Available Electricity Connected, Sewer Connected, Water Connected
Amenities Available Controlled Access, Pool, Guard
View Y/N Yes
View Lake, Mountain(s), Panoramic, Water
Roof Type Clay
Porch Concrete, Covered
Attached Garage Yes
Total Parking Spaces 6
Private Pool No
Building
Lot Description Back Yard, Cul-De-Sac, Horse Property, Lot Over 40000 Sqft
Story 1
Entry Level One
Sewer Septic Tank
Water Well
Level or Stories One
Additional Building Shed(s), Workshop
New Construction No
Construction Status Turnkey
Schools
Elementary Schools Hamilton
High Schools Hamilton
School District Hemet Unified
Others
HOA Name Lake Riverside
Senior Community No
Tax ID 584190014
Security Features Security Gate,Gated Community
Acceptable Financing Cash, Cash to New Loan, Conventional
Horse Property Yes
Listing Terms Cash, Cash to New Loan, Conventional
Financing VA
Special Listing Condition Standard
Read Less Info
Want to know what your home might be worth? Contact us for a FREE valuation!

Our team is ready to help you sell your home for the highest possible price ASAP

Bought with Stacey Franklin • Pinnacle Estate Properties, Inc.








