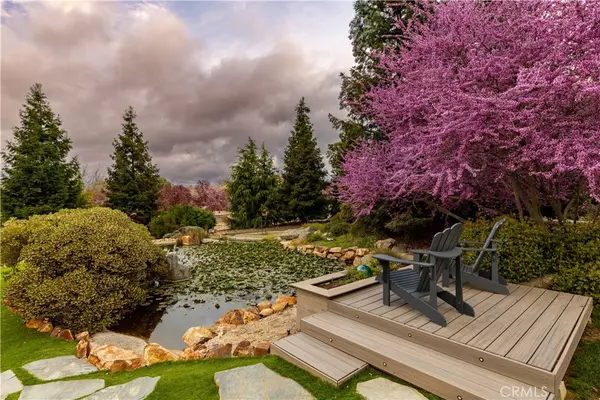$1,935,000
$1,995,000
3.0%For more information regarding the value of a property, please contact us for a free consultation.
3 Beds
3 Baths
3,326 SqFt
SOLD DATE : 05/20/2024
Key Details
Sold Price $1,935,000
Property Type Single Family Home
Sub Type Single Family Residence
Listing Status Sold
Purchase Type For Sale
Square Footage 3,326 sqft
Price per Sqft $581
Subdivision Pr City Limits West(120)
MLS Listing ID NS24058529
Sold Date 05/20/24
Bedrooms 3
Full Baths 2
Half Baths 1
Condo Fees $675
Construction Status Updated/Remodeled,Turnkey
HOA Fees $56/ann
HOA Y/N Yes
Year Built 2004
Lot Size 1.540 Acres
Property Description
Discover the beauty of Paso Robles Wine Country with this architectural gem, located in the desirable Templeton School district. This 3,326 +/- sq. ft. estate has been remodeled and the landscaping refreshed to meet high standards, combining elegance with functionality. An automatic electric gate opens to the over an acre and a half property with a Koi pond, 68 Tempranillo grapevines, RV parking with hookups, pipe fencing with wire barrier, and a manual gate for extra access. Enjoy private putting and chipping greens, a gardening shed, landscape lighting and an outdoor entertainment area with a BBQ, fireplace, covered patio with adjustable louvres, lighting, and heaters. Inside, find 3 bedrooms, an office, and flex space. Seven solar tube lights and gorgeous engineered hardwood floors enhance the open-concept living area, featuring a family room with a gas fireplace, built-in cabinets, and a Pella sliding door overlooking the vineyard. The dream kitchen boasts Wolf appliances, a Sub-Zero refrigerator, wine refrigerator, dual dishwashers and sinks, a 12-foot island with Quartzsite countertops, soft close cabinets, reverse osmosis and a Sonos audio system. The office offers custom cabinets, while the flex room caters to changing needs. The primary suite includes a gas fireplace, outdoor access, a walk-in closet with built-ins, Sonos, and a spa-like en-suite with a free-standing tub, towel warmer, lots of cabinets, sauna, bidet, heated floor, programmable lighting, and a soft-close barn door. This home promises a luxurious lifestyle in Paso Robles Wine Country, offering a unique setting for life's special moments being located just minutes from Highway 101, shopping and downtown. Be sure to check out the Matterport virtual tour!
Location
State CA
County San Luis Obispo
Area Psor - Paso Robles
Zoning RS
Rooms
Main Level Bedrooms 3
Interior
Interior Features Beamed Ceilings, Breakfast Bar, Built-in Features, Ceiling Fan(s), Cathedral Ceiling(s), Pantry, Stone Counters, Wired for Sound, All Bedrooms Down, Primary Suite, Walk-In Closet(s)
Heating Forced Air
Cooling Central Air
Flooring Wood
Fireplaces Type Family Room, Primary Bedroom, Outside
Fireplace Yes
Appliance Double Oven, Vented Exhaust Fan
Laundry Laundry Room
Exterior
Exterior Feature Koi Pond
Parking Features Boat, Concrete, Garage Faces Front, Garage, RV Hook-Ups, RV Access/Parking
Garage Spaces 3.0
Garage Description 3.0
Fence Pipe
Pool None
Community Features Curbs
Utilities Available Cable Available, Electricity Connected, Phone Available
Amenities Available Other
View Y/N Yes
View Vineyard, Trees/Woods
Roof Type Concrete
Porch Covered, Patio
Attached Garage Yes
Total Parking Spaces 3
Private Pool No
Building
Lot Description 0-1 Unit/Acre, Landscaped, Sprinkler System
Story 1
Entry Level One
Foundation Slab
Sewer Septic Tank
Water Shared Well
Level or Stories One
New Construction No
Construction Status Updated/Remodeled,Turnkey
Schools
School District Templeton Unified
Others
HOA Name Walnut Hills Ranch
Senior Community No
Tax ID 040135021
Security Features Security Gate,Smoke Detector(s)
Acceptable Financing Cash, Cash to New Loan, Conventional
Listing Terms Cash, Cash to New Loan, Conventional
Financing Cash
Special Listing Condition Standard
Read Less Info
Want to know what your home might be worth? Contact us for a FREE valuation!

Our team is ready to help you sell your home for the highest possible price ASAP

Bought with Carlette Napolis • Exp Realty of California, Inc.








