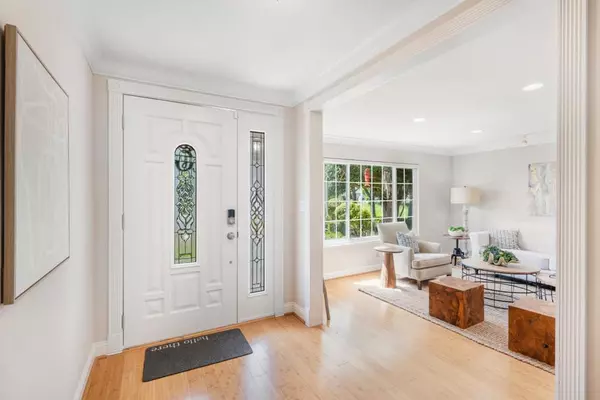$1,620,000
$1,500,000
8.0%For more information regarding the value of a property, please contact us for a free consultation.
5 Beds
3 Baths
2,670 SqFt
SOLD DATE : 05/17/2024
Key Details
Sold Price $1,620,000
Property Type Single Family Home
Sub Type Single Family Residence
Listing Status Sold
Purchase Type For Sale
Square Footage 2,670 sqft
Price per Sqft $606
MLS Listing ID ML81959277
Sold Date 05/17/24
Bedrooms 5
Full Baths 3
HOA Y/N No
Year Built 1978
Lot Size 0.270 Acres
Property Description
WOW! You will LOVE this FABULOUS Home with a MAGNIFICENT Sized LOT in Paradise-Almost 12,000 Square Feet! Perfectly situated at the end of the Cul-de-Sac, this Beautiful, 5 Bedroom, 3 Bathroom Home offers so much! The Chef's Kitchen opens to the Large Family Room with Fireplace. Luxury Vinyl Flooring Downstairs, New Carpet in the Bedrooms & Stairs. Light & Bright with All new Interior & Exterior Paint! Crown Moulding! New Roof in 2023! Large, Full Bedroom & Bathroom Downstairs! 4 more Spacious Bedrooms Upstairs! The Primary Suite Features 2-Walk In Closets! More Great Features: Dual HVAC system, Whole House Fan, Dual Pane windows, Inside Laundry Room...The Best part is yet to come outside...This AMAZING Rear Yard is your Private Oasis...Sparkling Pool & Spa, Large Grass Area, Mature Landscaping with fruit Trees, Abundant Hardscape for Entertaining, Views of the Hills, and TWO Bonus Storage Sheds! Imagine the Memories you will make in this Backyard! Plus-this has a 3 Car Garage-and plenty of room for parking all of your vehicles/RV! This home sits next to the Paradise Walking Trail & Greenbelt--so you are close proximity to shopping, Paradise Park, Paradise Valley Elementary school, & Various nearby restaurants! (PLUS no homes on one side of the house!)This Property is a 10!
Location
State CA
County Santa Clara
Area 699 - Not Defined
Zoning R1
Interior
Interior Features Breakfast Bar, Breakfast Area, Attic, Walk-In Closet(s)
Heating Central
Cooling Central Air, Whole House Fan
Flooring Carpet, Laminate, Tile
Fireplaces Type Family Room, Wood Burning
Fireplace Yes
Appliance Dishwasher, Gas Cooktop, Disposal, Microwave, Range Hood, Vented Exhaust Fan
Laundry Gas Dryer Hookup
Exterior
Parking Features Gated, Workshop in Garage
Garage Spaces 3.0
Garage Description 3.0
Fence Wood
Pool In Ground
View Y/N Yes
View Park/Greenbelt, Hills, Mountain(s), Neighborhood
Roof Type Composition
Attached Garage Yes
Total Parking Spaces 3
Building
Story 2
Sewer Public Sewer
Water Public
New Construction No
Schools
High Schools Other
School District Other
Others
Tax ID 76737005
Financing Conventional
Special Listing Condition Standard
Read Less Info
Want to know what your home might be worth? Contact us for a FREE valuation!

Our team is ready to help you sell your home for the highest possible price ASAP

Bought with Melinda Gedryn • Coldwell Banker Realty








