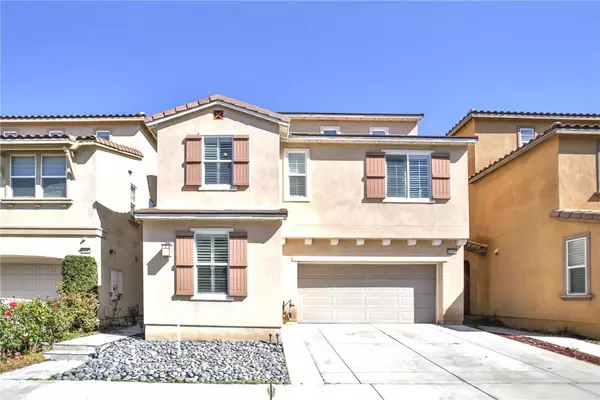$1,250,000
$1,249,900
For more information regarding the value of a property, please contact us for a free consultation.
5 Beds
4 Baths
2,992 SqFt
SOLD DATE : 05/17/2024
Key Details
Sold Price $1,250,000
Property Type Single Family Home
Sub Type Single Family Residence
Listing Status Sold
Purchase Type For Sale
Square Footage 2,992 sqft
Price per Sqft $417
Subdivision ,Garden Grove Collection
MLS Listing ID PW24057706
Sold Date 05/17/24
Bedrooms 5
Full Baths 4
Condo Fees $154
HOA Fees $154/mo
HOA Y/N Yes
Year Built 2013
Lot Size 3,036 Sqft
Property Description
Welcome to this magnificent residence located in the desirable Garden Grove neighborhood. This gorgeous home built in 2013 features 5 bedrooms, 4 bathrooms and 1 great room on the 3rd floor. This delightful home offering 2992 sqft of living space and one of the largest floor plans in this gated community of Garden Grove Collection. The community offering swimming pool, spa, and picnic area. Stepping into this welcoming home, you will be greeted by the design of this spacious and open concept floor plan that allows the living room to open up to the dinning and the kitchen area. It’s perfect for family gathering or entertaining. The kitchen is stunning, including lots custom cabinets, quartz counter tops and oversized custom island. There is also a bedroom and a full bathroom on this main floor which is great for a family with an elderly or just for a guest. Upstairs on second floor where you will find 4 additional bedrooms and 3 bathrooms. Among those are 2 master suites. The primary master suite with retreat including walk-in closet, separate steam shower stall and jacuzzi tub, perfect for relaxation and enjoyment. And the second suite has its own bathroom. The 3rd bathroom is between other 2 bedrooms to share. Walking up to the third floor, you’ll be amazed by the custom modern design of laminate ceiling. This whole floor is open and could be turned into a huge office, entertainment room, or another bedroom. This home also offers recess lightings throughout, tankless water heater, 2 car garage with direct access to the kitchen area. Backyard is spacious enough to have a cover patio to enjoy the orange county cool breeze summer and still have room for a Koi pond and growing tropical fruit trees. This location is centrally located, conveniently closed to everything: shopping, restaurants, convenient stores, great schools, 1 mile to Mile Square Regional Park, 4 miles to Disneyland, 7 miles to the beach, easy access to freeways. A Must See!!!
Location
State CA
County Orange
Area 63 - Garden Grove S Of Chapman, W Of Euclid
Rooms
Main Level Bedrooms 1
Ensuite Laundry Washer Hookup, Gas Dryer Hookup, Laundry Room, Upper Level
Interior
Interior Features Crown Molding, Pantry, Quartz Counters, Recessed Lighting, Bedroom on Main Level, Jack and Jill Bath, Primary Suite
Laundry Location Washer Hookup,Gas Dryer Hookup,Laundry Room,Upper Level
Heating Central
Cooling Central Air
Flooring Laminate, Tile
Fireplaces Type None
Fireplace No
Appliance Free-Standing Range, Gas Range, Range Hood
Laundry Washer Hookup, Gas Dryer Hookup, Laundry Room, Upper Level
Exterior
Exterior Feature Koi Pond
Garage Direct Access, Driveway, Garage, Garage Door Opener, Gated, On Street
Garage Spaces 2.0
Garage Description 2.0
Fence Block
Pool Community, Association
Community Features Street Lights, Sidewalks, Gated, Pool
Utilities Available Electricity Available, Electricity Connected, Sewer Available, Sewer Connected, Water Available, Water Connected
Amenities Available Fire Pit, Barbecue, Picnic Area, Pool
View Y/N No
View None
Porch Concrete
Parking Type Direct Access, Driveway, Garage, Garage Door Opener, Gated, On Street
Attached Garage Yes
Total Parking Spaces 2
Private Pool No
Building
Lot Description Back Yard, Yard
Story 3
Entry Level Three Or More
Foundation Slab
Sewer Public Sewer, Sewer Tap Paid
Water Public
Architectural Style Contemporary
Level or Stories Three Or More
New Construction No
Schools
School District Garden Grove Unified
Others
HOA Name Garden Grove Collection
Senior Community No
Tax ID 09918418
Security Features Carbon Monoxide Detector(s),Gated Community,Smoke Detector(s)
Acceptable Financing Cash, Cash to New Loan
Listing Terms Cash, Cash to New Loan
Financing Cash
Special Listing Condition Standard
Read Less Info
Want to know what your home might be worth? Contact us for a FREE valuation!

Our team is ready to help you sell your home for the highest possible price ASAP

Bought with Winnie Nguyen • Alliance West Realty








