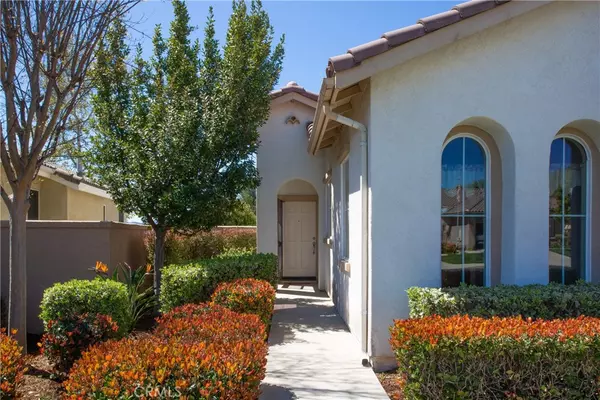$475,000
$479,900
1.0%For more information regarding the value of a property, please contact us for a free consultation.
2 Beds
2 Baths
1,500 SqFt
SOLD DATE : 05/08/2024
Key Details
Sold Price $475,000
Property Type Single Family Home
Sub Type Single Family Residence
Listing Status Sold
Purchase Type For Sale
Square Footage 1,500 sqft
Price per Sqft $316
MLS Listing ID SW24063443
Sold Date 05/08/24
Bedrooms 2
Full Baths 2
Condo Fees $310
Construction Status Fixer,Repairs Cosmetic
HOA Fees $310/mo
HOA Y/N Yes
Year Built 2002
Lot Size 5,227 Sqft
Property Description
Location, Location, Location! Welcome to the Oasis, a premier 55+ Active Senior community adjacent to the Menifee Lakes Country Club Golf Course! And, this popular 1500sf Civita model is located right on the golf course, with a view of a pond, and facing Southwest for viewing our beautiful California sunsets! This 2 Bedroom, 2 Bath open floor plan home is a great find, and this house is eager and ready for your upgrades and customizations ... a fixer-upper with a fantastic view! Here in the Oasis, you can enjoy life at the house, at the golf course, or at the 22,500sf clubhouse with its many amenities, including an equipped fitness room, billiards room, library, table tennis, shuffleboard, tennis courts, and of course a swimming pool and jacuzzi. The Oasis also provides many clubs, activities and special events for your enjoyment such as live music concerts, art shows, and much more! Plus, the Oasis is very close to an array of restaurants and retail stores for all your shopping needs. So, what are you waiting for? Make this house your home!
Location
State CA
County Riverside
Area Srcar - Southwest Riverside County
Zoning SP ZONE
Rooms
Main Level Bedrooms 2
Interior
Interior Features Breakfast Area, Ceiling Fan(s), Crown Molding, Open Floorplan, Pantry, Recessed Lighting, Tile Counters, Unfurnished, All Bedrooms Down, Bedroom on Main Level, Main Level Primary, Walk-In Closet(s)
Heating Central, Fireplace(s)
Cooling Central Air
Flooring Laminate
Fireplaces Type Family Room, Gas Starter
Fireplace Yes
Appliance Dishwasher, Disposal, Gas Oven, Gas Range, Gas Water Heater, Microwave, Water To Refrigerator, Dryer, Washer
Laundry Washer Hookup, Electric Dryer Hookup, Gas Dryer Hookup, Laundry Room
Exterior
Exterior Feature Rain Gutters
Parking Features Door-Multi, Driveway, Driveway Up Slope From Street, Garage Faces Front, Garage, Garage Door Opener, Paved
Garage Spaces 2.0
Garage Description 2.0
Pool Community, Fenced, Heated, Association
Community Features Biking, Curbs, Dog Park, Foothills, Golf, Gutter(s), Hiking, Preserve/Public Land, Storm Drain(s), Street Lights, Sidewalks, Gated, Pool
Utilities Available Cable Available, Electricity Connected, Natural Gas Connected, Phone Available, Sewer Connected, Water Connected
Amenities Available Billiard Room, Clubhouse, Fitness Center, Golf Course, Game Room, Meeting Room, Management, Meeting/Banquet/Party Room, Maintenance Front Yard, Outdoor Cooking Area, Barbecue, Pickleball, Pool, Pet Restrictions, Pets Allowed, Guard, Spa/Hot Tub, Security, Tennis Court(s), Trail(s), Trash
View Y/N Yes
View Golf Course, Pond, Trees/Woods
Roof Type Tile
Porch Concrete, Covered, Patio
Attached Garage Yes
Total Parking Spaces 2
Private Pool No
Building
Lot Description 6-10 Units/Acre, Front Yard, Sprinklers In Front, Lawn, Landscaped, On Golf Course, Paved, Rectangular Lot
Faces Northeast
Story 1
Entry Level One
Foundation Slab
Sewer Public Sewer, Sewer Tap Paid
Water Public
Architectural Style Contemporary
Level or Stories One
New Construction No
Construction Status Fixer,Repairs Cosmetic
Schools
School District Menifee Union
Others
HOA Name Oasis Community Association
HOA Fee Include Sewer
Senior Community Yes
Tax ID 340280021
Security Features Closed Circuit Camera(s),Carbon Monoxide Detector(s),Security Gate,Gated with Guard,Gated Community,Gated with Attendant,Key Card Entry,Smoke Detector(s)
Acceptable Financing Cash, Cash to New Loan, Conventional
Listing Terms Cash, Cash to New Loan, Conventional
Financing FHA
Special Listing Condition Standard
Read Less Info
Want to know what your home might be worth? Contact us for a FREE valuation!

Our team is ready to help you sell your home for the highest possible price ASAP

Bought with Wilivaldo Lopez • NONMEMBER MRML








