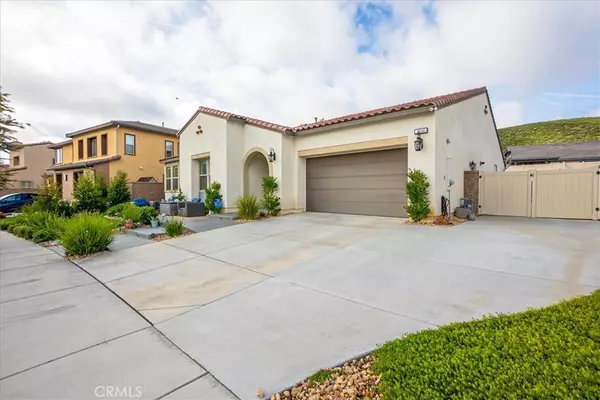$822,400
$800,000
2.8%For more information regarding the value of a property, please contact us for a free consultation.
4 Beds
2 Baths
2,608 SqFt
SOLD DATE : 04/29/2024
Key Details
Sold Price $822,400
Property Type Single Family Home
Sub Type Single Family Residence
Listing Status Sold
Purchase Type For Sale
Square Footage 2,608 sqft
Price per Sqft $315
MLS Listing ID SW24044099
Sold Date 04/29/24
Bedrooms 4
Full Baths 2
Condo Fees $29
HOA Fees $29/mo
HOA Y/N Yes
Year Built 2018
Lot Size 9,583 Sqft
Property Description
ALL PHOTOS UPLOADED BY WED 3/13/24 - LOCATION! LOCATION! LOCATION! HIGHLY DESIRABLE CENTENNIAL NEIGHBORHOOD HOME FOR SALE! SHOWS LIKE A MODEL! POOL HOME! RV PARKING! SINGLE STORY! ACROSS FROM PARK! OVER $150K IN UPGRADES!! The formal extra-wide entryway offers a "WOW" factor as soon as you open the door looking straight through the custom glass sliders to the pool in the backyard, this is so well thought out and simply stunning! Custom cabinetry leads you to the open floor plan with high ceilings, barn doors, recessed lighting, plantation shutters, and crown molding that frames the interior of this home. UPGRADED flooring throughout. UPGRADED Kitchen counters. UPGRADED built in fridge. UPGRADED Built-ins. UPGRADED Moulding. UPGRADED Window coverings - Open floor plan. Custom built-in cabinets surround the fireplace in the family room adding an extra touch of luxury to this space. The chef's kitchen is huge and perfect for entertaining. Kitchen has stainless steel appliances and HUGE built-in GE refrigerator, soft-touch cabinet doors, and drawers, walk-in pantry, under-cabinet lighting, shiplap accent wall and upgraded Quartz countertops with an expansive Quartz island. Wall-to-wall glass slider doors to stucco California room. The master bath features a soaking tub, a separate shower and a large walk-in closet. The recently re-designed rear yard features a pool with additional seating, a sheer descent waterfall, pool lighting, and fire features in both the pool and spa. New custom stone fireplace. The slightly sloped rear yard provides privacy that is very rare and backyard was finished with artificial turf. This home offers RV parking measuring 10X48. 3-car garage (tandem) Front yard has upgraded hardscape and landscape including front yard patio. Many more upgrades include a SMART system, Cove alarm, and camera system with monitor. This awesome community features walking trails, parks, sport courts, soccer fields and playgrounds for a low HOA of only $29.00 month. Highly efficient Solar lease $98.00/ month. MUST SEE!
Location
State CA
County Riverside
Area Srcar - Southwest Riverside County
Rooms
Main Level Bedrooms 4
Interior
Interior Features All Bedrooms Down
Heating Central
Cooling Central Air
Fireplaces Type Living Room
Fireplace Yes
Appliance Refrigerator
Laundry Inside, Laundry Room
Exterior
Garage Spaces 3.0
Garage Description 3.0
Pool In Ground, Private
Community Features Curbs, Hiking, Park, Sidewalks
Amenities Available Sport Court, Outdoor Cooking Area, Picnic Area, Playground, Trail(s)
View Y/N Yes
View Park/Greenbelt
Porch Covered, Front Porch, Porch
Attached Garage Yes
Total Parking Spaces 3
Private Pool Yes
Building
Lot Description Back Yard, Front Yard
Story 1
Entry Level One
Sewer Public Sewer
Water Public
Level or Stories One
New Construction No
Schools
High Schools Menifee
School District Menifee Union
Others
HOA Name Centennial
Senior Community No
Tax ID 372541021
Acceptable Financing Cash, Conventional, FHA, Submit, VA Loan
Listing Terms Cash, Conventional, FHA, Submit, VA Loan
Financing Conventional
Special Listing Condition Standard
Read Less Info
Want to know what your home might be worth? Contact us for a FREE valuation!

Our team is ready to help you sell your home for the highest possible price ASAP

Bought with Allison Gelbrich • Dreamscape Real Estate








