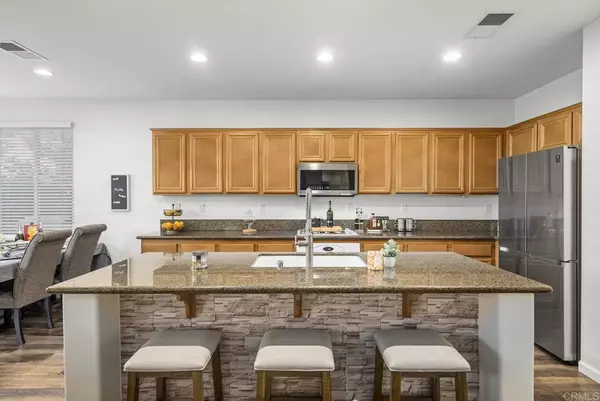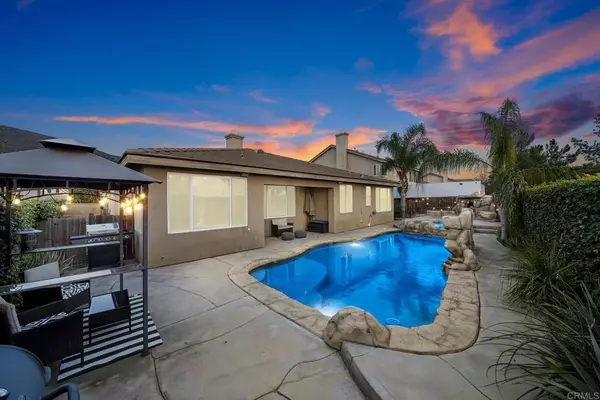$685,000
$685,000
For more information regarding the value of a property, please contact us for a free consultation.
4 Beds
3 Baths
2,438 SqFt
SOLD DATE : 04/12/2024
Key Details
Sold Price $685,000
Property Type Single Family Home
Sub Type Single Family Residence
Listing Status Sold
Purchase Type For Sale
Square Footage 2,438 sqft
Price per Sqft $280
MLS Listing ID PTP2401181
Sold Date 04/12/24
Bedrooms 4
Full Baths 3
Condo Fees $65
HOA Fees $65/mo
HOA Y/N Yes
Year Built 2006
Lot Size 9,147 Sqft
Lot Dimensions Assessor
Property Description
Explore this captivating single-story pool home in Menifee, a true must-see, perfectly situated near new amenities, shopping, and convenient freeway access. As you step into the bright entry, you'll be greeted by a formal living room and separate dining room adorned with a stylish faux brick accent wall, setting the stage for entertaining. The spacious open floor plan features four bedrooms and three baths, with one bedroom and bath showcasing a walk-in shower strategically placed on the opposite side for maximum privacy. The kitchen is a chef's delight, boasting ample cabinet space, a large island with a breakfast bar, granite slab countertops, a walk-in pantry, and a seamless connection to the family room, complete with a cozy fireplace. A charming dine-in kitchen nook overlooks the inviting pool. The large master bedroom offers an en-suite bath featuring dual sinks, a generous soaking tub, a shower, and a spacious walk-in closet. Additional guest bedrooms, a guest bath, and a convenient inside laundry with plenty of cabinets and a utility sink complete the well-designed layout. Access the spacious 3-car garage from inside, and a side door leads to the backyard. The outdoor oasis is a dream, featuring a rock pool with a waterfall, a large swim step for lounging, and a spa. An outdoor fireplace enhances the entertainer's paradise ambiance. This fantastic property is conveniently situated next to a park, providing additional play space and entertainment options.
Location
State CA
County Riverside
Area Srcar - Southwest Riverside County
Zoning W2
Interior
Interior Features All Bedrooms Down
Cooling Central Air
Fireplaces Type Family Room, Gas, Outside
Fireplace Yes
Laundry Inside, Laundry Room
Exterior
Garage Spaces 3.0
Garage Description 3.0
Pool In Ground, Private
Community Features Curbs
Amenities Available Other
View Y/N Yes
View Neighborhood
Attached Garage Yes
Total Parking Spaces 3
Private Pool Yes
Building
Lot Description 0-1 Unit/Acre
Story 1
Entry Level One
Sewer Public Sewer
Water Public
Level or Stories One
Schools
School District Other
Others
HOA Name Stone Ridge
Senior Community No
Tax ID 340431016
Acceptable Financing Cash, Conventional, FHA, VA Loan
Listing Terms Cash, Conventional, FHA, VA Loan
Financing VA
Special Listing Condition Standard
Read Less Info
Want to know what your home might be worth? Contact us for a FREE valuation!

Our team is ready to help you sell your home for the highest possible price ASAP

Bought with Whenrica McAfee • Excellence RE Real Estate








