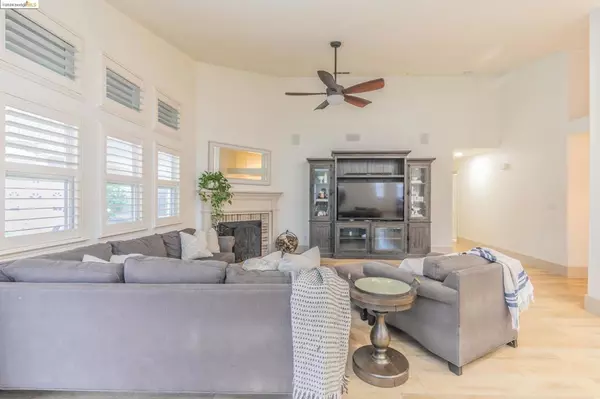$879,000
$879,000
For more information regarding the value of a property, please contact us for a free consultation.
4 Beds
2 Baths
2,436 SqFt
SOLD DATE : 04/12/2024
Key Details
Sold Price $879,000
Property Type Single Family Home
Sub Type Single Family Residence
Listing Status Sold
Purchase Type For Sale
Square Footage 2,436 sqft
Price per Sqft $360
Subdivision Oakley
MLS Listing ID 41051280
Sold Date 04/12/24
Bedrooms 4
Full Baths 2
HOA Y/N No
Year Built 2000
Lot Size 10,001 Sqft
Property Description
Sought after single-story residence nestled within private 2-house court location. This home's open layout, enhanced by tasteful designer paint, offers modern ambiance. Enjoy the spacious living and dining areas, designed with entertainment in mind. The highlight is the exquisitely renovated gourmet chef's kitchen, featuring a grand 60-inch Hallman gas range with electric ovens, Kingston pot fillers and faucets, and dual refrigerators for ample storage. Adjacent to the kitchen, the expansive family room invites relaxation with its cozy wood-burning fireplace and bespoke wooden mantel. The primary bedroom suite boasts direct access to the backyard, a luxurious ensuite bathroom with a large walk-in shower, a deep soaking tub, and dual vanities. Step outside to a backyard paradise, complete with an extensive in-ground pool, a sunbathing deck, a playhouse, and a generously sized patio shaded by a ceiling fan-equipped pergola. Additional highlights include RV parking with an electrical hookup, solar panels for energy efficiency, and a comprehensive remodel that adds to the home's allure. Located in a vibrant community with easy access to highways and within walking distance to local schools, this home is a must-see!
Location
State CA
County Contra Costa
Interior
Interior Features Breakfast Bar
Heating Natural Gas
Cooling Central Air
Flooring Laminate
Fireplaces Type Family Room, Wood Burning
Fireplace Yes
Exterior
Parking Features Garage, RV Access/Parking
Garage Spaces 2.0
Garage Description 2.0
Pool In Ground
Attached Garage Yes
Total Parking Spaces 2
Private Pool No
Building
Lot Description Garden
Story One
Entry Level One
Sewer Public Sewer
Architectural Style Contemporary
Level or Stories One
New Construction No
Others
Acceptable Financing Cash, Conventional, FHA
Listing Terms Cash, Conventional, FHA
Financing Cash
Read Less Info
Want to know what your home might be worth? Contact us for a FREE valuation!

Our team is ready to help you sell your home for the highest possible price ASAP

Bought with Kevin Pesantez • EXP Realty








