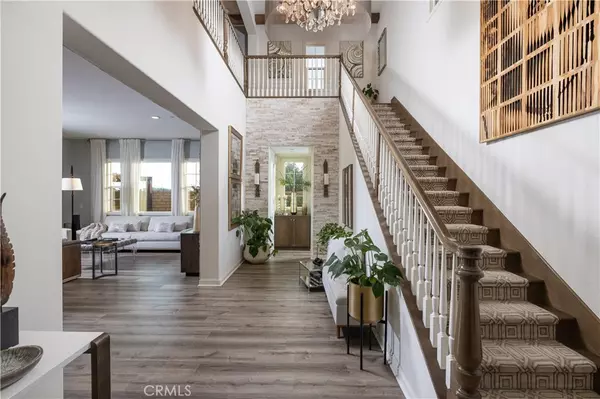$2,215,000
$2,189,000
1.2%For more information regarding the value of a property, please contact us for a free consultation.
4 Beds
5 Baths
3,175 SqFt
SOLD DATE : 04/10/2024
Key Details
Sold Price $2,215,000
Property Type Single Family Home
Sub Type Single Family Residence
Listing Status Sold
Purchase Type For Sale
Square Footage 3,175 sqft
Price per Sqft $697
MLS Listing ID OC24041791
Sold Date 04/10/24
Bedrooms 4
Full Baths 4
Half Baths 1
Condo Fees $238
Construction Status Turnkey
HOA Fees $238/mo
HOA Y/N Yes
Year Built 2018
Lot Size 4,830 Sqft
Property Description
As you step into this contemporary MODEL-LIKE gem nestled within the gated Parkside Community of Lake Forest, you're greeted by the elegance of a home crafted by Toll Brothers, a Fortune 500 award-winning builder. This 4-bed, 4.5-bath residence boasts 3,175 SF of luxurious living space, featuring a seamless blend of indoor and outdoor living with a 90 Degree slider off the main living area. The gourmet kitchen is a culinary paradise, complete with a center island, stainless-steel appliances, including a 6-burner gas cook-top and built-in refrigerator, along with a convenient pot filler. The first-floor mother-in-law quarters with private entrance and second-floor Bonus Room offer flexibility and comfort. Throughout the home, high ceilings with custom beams elevate the sense of space and grandeur. Community amenities abound, from the inviting pool and cabanas to the BBQ areas, clubhouse and dog park, all without the burden of MELLO-ROOS, and with low HOA dues. Enjoy the convenience of being just steps away from Lake Forest Sports Park, renowned schools, and a plethora of dining and shopping options. Discover unique features as you explore further, such as the light lift for your exquisite entrance chandelier, premium noise-reducing windows at the rear of the house, and an oversized backyard boasting a custom waterfall feature and a meticulously crafted patio awning. Views of the Sports Park! With no neighboring house behind, privacy is yours to savor in this truly exceptional abode.
Location
State CA
County Orange
Area Ln - Lake Forest North
Rooms
Main Level Bedrooms 1
Interior
Interior Features Beamed Ceilings, Breakfast Bar, Built-in Features, Ceiling Fan(s), Cathedral Ceiling(s), Separate/Formal Dining Room, Eat-in Kitchen, High Ceilings, In-Law Floorplan, Open Floorplan, Quartz Counters, Recessed Lighting, Storage, Bedroom on Main Level, Entrance Foyer, Loft
Heating Central, ENERGY STAR Qualified Equipment, High Efficiency, Natural Gas, See Remarks
Cooling Central Air, Dual, ENERGY STAR Qualified Equipment, Gas, High Efficiency, See Remarks
Flooring Laminate, Vinyl
Fireplaces Type None
Fireplace No
Appliance 6 Burner Stove, Built-In Range, Dishwasher, ENERGY STAR Qualified Appliances, ENERGY STAR Qualified Water Heater, Exhaust Fan, Gas Cooktop, Disposal, Gas Oven, Gas Range, High Efficiency Water Heater, Refrigerator, Range Hood, Self Cleaning Oven, Water Softener, Tankless Water Heater, Water Heater, Dryer, Washer
Laundry Washer Hookup, Electric Dryer Hookup, Gas Dryer Hookup, Inside, Laundry Room
Exterior
Exterior Feature Awning(s), Lighting, Rain Gutters
Parking Features Concrete, Direct Access, Driveway Level, Driveway, Garage, Garage Door Opener, Gated, On Site, Public
Garage Spaces 2.0
Garage Description 2.0
Fence Block, Excellent Condition, Privacy, Wood
Pool Community, Fenced, Heated, Waterfall, Association
Community Features Dog Park, Park, Street Lights, Sidewalks, Gated, Pool
Utilities Available Cable Available, Cable Connected, Electricity Connected, Natural Gas Available, Natural Gas Connected, See Remarks, Water Available, Water Connected
Amenities Available Call for Rules, Clubhouse, Dog Park, Maintenance Grounds, Meeting Room, Management, Outdoor Cooking Area, Barbecue, Pool, Sauna, Spa/Hot Tub
View Y/N Yes
View Park/Greenbelt, Neighborhood
Roof Type Tile
Accessibility None
Porch Lanai, Open, Patio
Attached Garage Yes
Total Parking Spaces 2
Private Pool No
Building
Lot Description 0-1 Unit/Acre
Faces South
Story 2
Entry Level Two
Foundation Slab
Sewer Public Sewer
Water Public
Architectural Style Contemporary
Level or Stories Two
New Construction No
Construction Status Turnkey
Schools
Elementary Schools Portola Hills
Middle Schools Serrano
High Schools El Toro
School District Saddleback Valley Unified
Others
HOA Name Cruumack
Senior Community No
Tax ID 61226119
Security Features Carbon Monoxide Detector(s),Fire Sprinkler System,Security Gate,Gated Community,Smoke Detector(s)
Acceptable Financing Cash, Conventional
Listing Terms Cash, Conventional
Financing Cash
Special Listing Condition Standard
Read Less Info
Want to know what your home might be worth? Contact us for a FREE valuation!

Our team is ready to help you sell your home for the highest possible price ASAP

Bought with Ming Li • Realty One Group West








