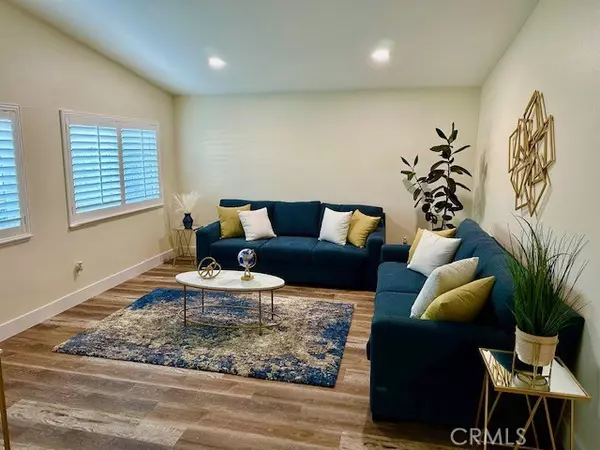$870,000
$869,000
0.1%For more information regarding the value of a property, please contact us for a free consultation.
4 Beds
2 Baths
1,648 SqFt
SOLD DATE : 04/02/2024
Key Details
Sold Price $870,000
Property Type Single Family Home
Sub Type Single Family Residence
Listing Status Sold
Purchase Type For Sale
Square Footage 1,648 sqft
Price per Sqft $527
Subdivision Happy Valley (Hpvy)
MLS Listing ID MB24025472
Sold Date 04/02/24
Bedrooms 4
Full Baths 2
Construction Status Updated/Remodeled,Turnkey
HOA Y/N No
Year Built 1979
Lot Size 7,470 Sqft
Property Description
Location, Location, Location! This beautiful newly renovated home is a must see. This Gem of a home is located in a cul-de-sac, in the very desirable area of Santa Clarita. The newly renovated home features 4 large bedrooms, 2 beautiful bathrooms. The kitchen is centered directly between the family room and the dining room with views of the breathtaking outdoors. This newly remodeled home has beautiful new flooring with 6" base throughout. All bedrooms have NEW carpet, closet doors, entry doors with matching black hardware throughout. All windows and sliding doors are new, including newly installed shutters throughout the entire home. The backyard is indeed private with beautiful trees flowing into the open grassy area. Also located in the backyard is a private separate workshop with A/C. The 2 Car garage is completely remodeled, new garage door and flooring redone. No HOA or Mello-Roos.
Come see your forever home.
Location
State CA
County Los Angeles
Area New1 - Newhall 1
Zoning SCUR2
Rooms
Other Rooms Workshop
Main Level Bedrooms 4
Ensuite Laundry In Garage
Interior
Interior Features Breakfast Bar, Separate/Formal Dining Room, High Ceilings, Open Floorplan, Pull Down Attic Stairs, Recessed Lighting, All Bedrooms Down, Bedroom on Main Level, Main Level Primary, Walk-In Closet(s), Workshop
Laundry Location In Garage
Heating Central
Cooling Central Air
Flooring Carpet, Laminate
Fireplaces Type None, See Remarks
Fireplace No
Appliance Dishwasher, Electric Range, Gas Cooktop, Gas Range
Laundry In Garage
Exterior
Exterior Feature Rain Gutters
Garage Oversized, RV Access/Parking
Garage Spaces 2.0
Garage Description 2.0
Fence Needs Repair, Partial, Privacy, Vinyl, Wood
Pool None
Community Features Biking, Curbs, Gutter(s), Hiking, Mountainous, Storm Drain(s), Street Lights, Suburban, Sidewalks, Water Sports
View Y/N No
View None
Roof Type Composition,Shingle
Accessibility Safe Emergency Egress from Home, No Stairs, Parking, Accessible Hallway(s)
Porch Concrete, Front Porch, Open, Patio, Porch
Parking Type Oversized, RV Access/Parking
Attached Garage Yes
Total Parking Spaces 2
Private Pool No
Building
Lot Description 0-1 Unit/Acre, Cul-De-Sac, Front Yard, Garden, Sprinklers In Rear, Sprinklers In Front, Lawn, Landscaped, Near Public Transit, Secluded, Yard
Faces Southwest
Story 1
Entry Level One
Foundation Slab
Sewer Public Sewer
Water Public
Architectural Style Contemporary
Level or Stories One
Additional Building Workshop
New Construction No
Construction Status Updated/Remodeled,Turnkey
Schools
School District William S. Hart Union
Others
Senior Community No
Tax ID 2830035016
Security Features Carbon Monoxide Detector(s)
Acceptable Financing Cash, Conventional, FHA
Listing Terms Cash, Conventional, FHA
Financing Conventional
Special Listing Condition Standard
Read Less Info
Want to know what your home might be worth? Contact us for a FREE valuation!

Our team is ready to help you sell your home for the highest possible price ASAP

Bought with Albert Mouradian • Titus Realty, Inc.








