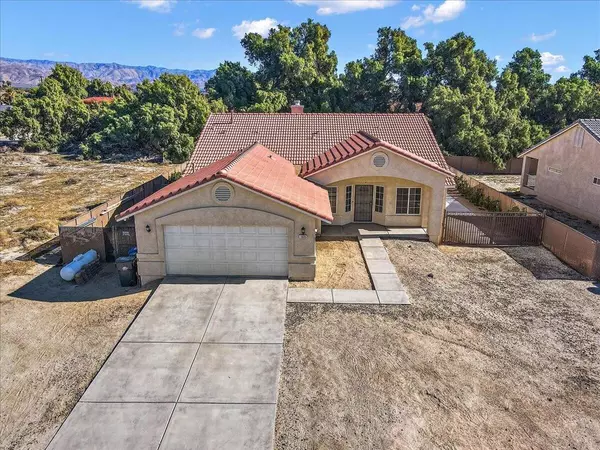$490,000
$499,900
2.0%For more information regarding the value of a property, please contact us for a free consultation.
3 Beds
2 Baths
1,829 SqFt
SOLD DATE : 03/29/2024
Key Details
Sold Price $490,000
Property Type Single Family Home
Sub Type Single Family Residence
Listing Status Sold
Purchase Type For Sale
Square Footage 1,829 sqft
Price per Sqft $267
Subdivision Not Applicable-1
MLS Listing ID 219105600DA
Sold Date 03/29/24
Bedrooms 3
Full Baths 2
HOA Y/N No
Year Built 2006
Lot Size 0.340 Acres
Property Description
Charming 3-bedroom, 2-bath home nestled within the Historic B Bar Ranch. Spread out on an oversized lot with RV access. Inside, discover a formal living room ideal for gatherings, spacious bedrooms for restful retreats, and a bright kitchen with granite countertops. A dedicated dining area and great room offer endless possibilities for entertaining, while tile floors throughout keep things cool and breezy. Ceiling fans in every room add a touch of comfort, and high ceilings lend an air of spaciousness. Laundry is a breeze with the indoor laundry area, and the fenced backyard with its covered patio is your private oasis for entertaining or simply soaking up the desert sun. The property is within a quick drive to downtown Palm Springs, shopping centers, freeways, and all the surrounding desert cities. Make this home your own, and start writing your next chapter in the heart of the B Bar Ranch!
Location
State CA
County Riverside
Area 342 - B-Bar-H
Interior
Interior Features Separate/Formal Dining Room
Heating Forced Air
Flooring Tile
Fireplaces Type Great Room
Fireplace Yes
Exterior
Parking Features Driveway, Garage, Garage Door Opener
Garage Spaces 2.0
Garage Description 2.0
View Y/N Yes
View Peek-A-Boo
Attached Garage Yes
Total Parking Spaces 2
Private Pool No
Building
Story 1
New Construction No
Others
Senior Community No
Tax ID 657402001
Acceptable Financing Cash, Conventional, FHA
Listing Terms Cash, Conventional, FHA
Financing FHA
Special Listing Condition Standard
Read Less Info
Want to know what your home might be worth? Contact us for a FREE valuation!

Our team is ready to help you sell your home for the highest possible price ASAP

Bought with Lorena Ruiz • Choice 1 Realty








