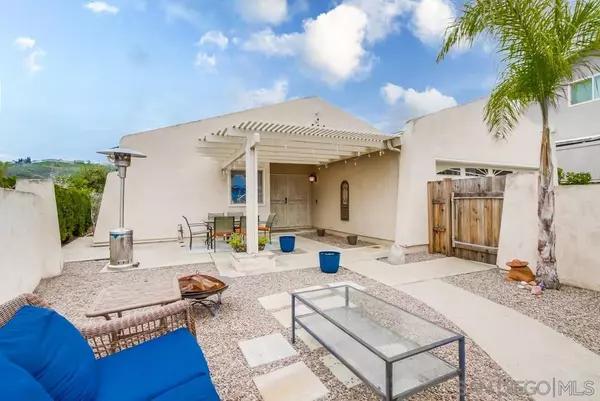$1,260,000
$1,165,000
8.2%For more information regarding the value of a property, please contact us for a free consultation.
3 Beds
2 Baths
1,431 SqFt
SOLD DATE : 03/29/2024
Key Details
Sold Price $1,260,000
Property Type Single Family Home
Sub Type Single Family Residence
Listing Status Sold
Purchase Type For Sale
Square Footage 1,431 sqft
Price per Sqft $880
Subdivision Del Cerro
MLS Listing ID 240004214SD
Sold Date 03/29/24
Bedrooms 3
Full Baths 2
HOA Y/N No
Year Built 1973
Lot Size 10,301 Sqft
Property Description
Home sweet home in the desirable neighborhood of Del Cerro! Located on a quiet looping street and backing up to a canyon, this charming home features 3 bedrooms and 2 bathrooms with panoramic views of nature and greenspace. With a large 10,300 sq ft lot, there is plenty of space to entertain and enjoy San Diego's beautiful year round weather along with a spacious bonus sunroom. Inside, you'll love the open layout and high vaulted ceilings along with the updated kitchen and primary bathroom. Conveniently located to nearby parks, hiking trails, highly rated schools and more, this is a property you won't want to miss!
Location
State CA
County San Diego
Area 92120 - Del Cerro
Zoning R-1:SINGLE
Rooms
Ensuite Laundry Electric Dryer Hookup, In Garage
Interior
Interior Features Main Level Primary
Laundry Location Electric Dryer Hookup,In Garage
Heating Forced Air, Natural Gas
Cooling Central Air
Fireplaces Type Living Room
Fireplace Yes
Appliance Dishwasher, Gas Cooking, Gas Cooktop, Gas Oven, Gas Range, Microwave, Refrigerator
Laundry Electric Dryer Hookup, In Garage
Exterior
Garage Driveway
Garage Spaces 2.0
Garage Description 2.0
Pool None
View Y/N No
Roof Type Composition
Parking Type Driveway
Attached Garage Yes
Total Parking Spaces 6
Private Pool No
Building
Story 1
Entry Level One
Level or Stories One
New Construction No
Others
Senior Community No
Tax ID 4563710900
Acceptable Financing Cash, Conventional, FHA, VA Loan
Listing Terms Cash, Conventional, FHA, VA Loan
Financing VA
Read Less Info
Want to know what your home might be worth? Contact us for a FREE valuation!

Our team is ready to help you sell your home for the highest possible price ASAP

Bought with Caitlin Thill • Compass








