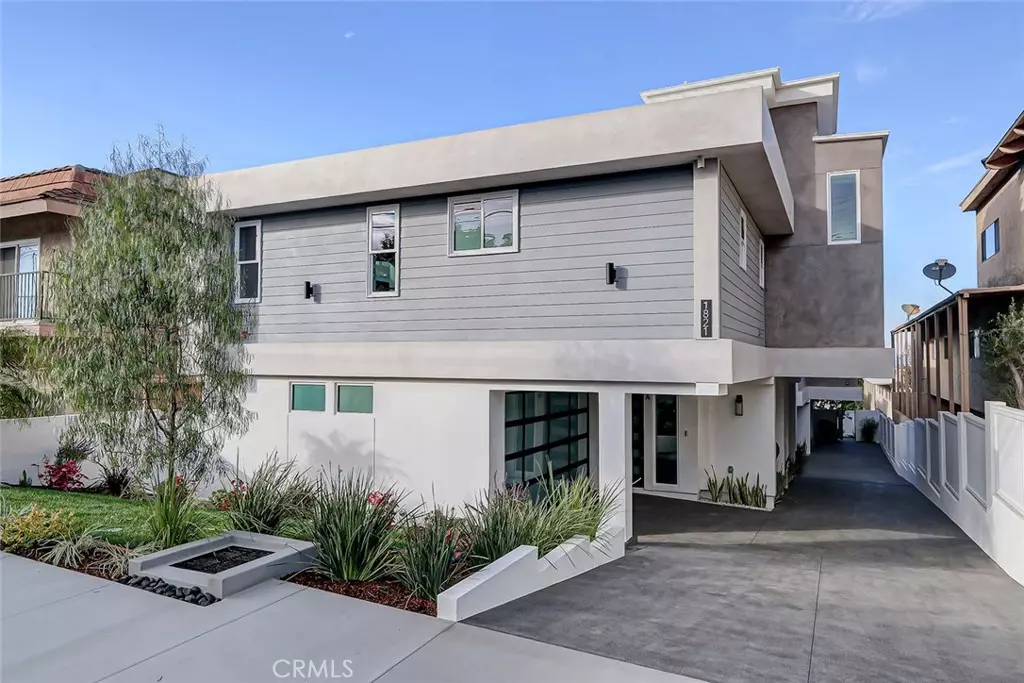$2,116,000
$2,215,000
4.5%For more information regarding the value of a property, please contact us for a free consultation.
4 Beds
6 Baths
2,838 SqFt
SOLD DATE : 03/27/2024
Key Details
Sold Price $2,116,000
Property Type Single Family Home
Sub Type Single Family Residence
Listing Status Sold
Purchase Type For Sale
Square Footage 2,838 sqft
Price per Sqft $745
MLS Listing ID PV23212219
Sold Date 03/27/24
Bedrooms 4
Full Baths 5
Half Baths 1
Condo Fees $260
HOA Fees $260
HOA Y/N No
Year Built 2023
Lot Size 7,501 Sqft
Property Description
Welcome to this stunning and meticulously designed contemporary residence that combines luxury, functionality, and modern sophistication. The gourmet kitchen is a chef's dream, featuring top-of-the-line Thermador appliances, including a refrigerator, range, dishwasher, built-in microwave drawer and wine cooler. Quartz countertops adorn the kitchen and center island and a wet bar that adds an extra touch of elegance. Entertain effortlessly in the spacious living areas, complete with a fireplace in the family room. Custom iron railings lead to the upstairs family room with high-ceilings and balcony access that offers a perfect retreat with panoramic city views of downtown L.A. and the Sierra Mountains. The mezzanine balcony is equipped with a gas line for a BBQ ideal for hosting gatherings and enjoying the outdoor atmosphere. The large master suite is a sanctuary featuring a gas fireplace and large walk-in closet. The luxurious master bath includes a freestanding tub, separate stone tiled shower and backlit LED bathroom mirrors add a touch of modern elegance. Home features abound, with custom speakers in the living room, master bedroom, and mezzanine. The property is prewired for a security alarm, cameras, and a Ring video doorbell enhancing security. Additional highlights include a landscaped backyard, air-conditioning, solar panels for energy efficiency, and an epoxy garage floor. The garage is prewired for a car charger, offering convenience for electric vehicle owners. Don't miss the opportunity to call this meticulously crafted residence your home in a highly desirable location just one block from distinguished Jefferson Elementary and one mile from the beach. This custom new home offers the perfect blend of luxury, convenience and coastal living.
Location
State CA
County Los Angeles
Area 152 - N Redondo Bch/Villas South
Rooms
Main Level Bedrooms 2
Interior
Interior Features Wet Bar, Balcony, Ceiling Fan(s), Multiple Staircases, Quartz Counters, Recessed Lighting, Wired for Sound, Walk-In Closet(s)
Heating Central
Cooling Central Air
Flooring Wood
Fireplaces Type Family Room, Primary Bedroom
Fireplace Yes
Appliance Dishwasher, Gas Range, Microwave, Refrigerator, Tankless Water Heater
Laundry Washer Hookup, Gas Dryer Hookup, Inside, Laundry Room
Exterior
Exterior Feature Rain Gutters
Parking Features Garage Faces Side
Garage Spaces 2.0
Garage Description 2.0
Fence None
Pool None
Community Features Curbs, Sidewalks
Utilities Available Electricity Available, Natural Gas Available, Water Available
View Y/N No
View None
Roof Type Flat
Porch None
Attached Garage Yes
Total Parking Spaces 3
Private Pool No
Building
Lot Description Back Yard, Front Yard, Sprinkler System
Story 3
Entry Level Three Or More
Foundation Permanent
Sewer Public Sewer
Water Public
Architectural Style Contemporary, Modern
Level or Stories Three Or More
New Construction Yes
Schools
Elementary Schools Jefferson
School District Redondo Unified
Others
HOA Name 1821 Armour Lane
Senior Community No
Security Features Carbon Monoxide Detector(s),Fire Sprinkler System,Smoke Detector(s)
Acceptable Financing Cash, Cash to New Loan, Conventional
Listing Terms Cash, Cash to New Loan, Conventional
Financing Conventional
Special Listing Condition Standard
Read Less Info
Want to know what your home might be worth? Contact us for a FREE valuation!

Our team is ready to help you sell your home for the highest possible price ASAP

Bought with Jesse Dougherty • Compass








