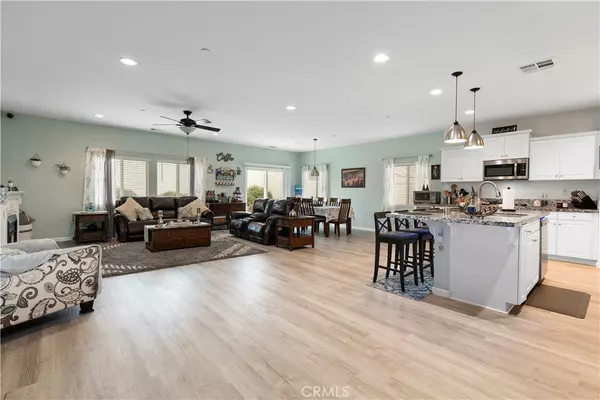$607,000
$610,999
0.7%For more information regarding the value of a property, please contact us for a free consultation.
5 Beds
3 Baths
2,474 SqFt
SOLD DATE : 03/27/2024
Key Details
Sold Price $607,000
Property Type Single Family Home
Sub Type Single Family Residence
Listing Status Sold
Purchase Type For Sale
Square Footage 2,474 sqft
Price per Sqft $245
MLS Listing ID SW24001783
Sold Date 03/27/24
Bedrooms 5
Full Baths 3
HOA Y/N No
Year Built 2018
Lot Size 6,969 Sqft
Property Description
Discover the charm of this single-story home, nestled on a corner lot with picturesque mountain views and no HOA. Boasting 4 bedrooms, 3 bathrooms, and an open floor plan with elegance-soaring ceilings. This amazing home features a main bedroom with tub, shower, walking closet and double sink. An additional bonus room offers versatility as a 5 bedroom, office, or perfect man cave. Enjoy the upgraded allure with new flooring, granite countertops, and a walk-in pantry surrounding an oversized granite island for entertainment with family and friends. Fresh paint throughout the home, complemented by a separate laundry room. The attached two-car garage, extended concrete walkway in the front, and thoughtful drought-resistant landscaping enhance the curb appeal. Experience efficiency with modern amenities, including a whole-house fan, tankless water heater, air conditioning/heating, and fully owned solar panels.
Act now and seize the opportunity to make this beautiful single-story home, with its spacious floor plan, your own. It won’t stay on the market for long!” Walking trail, near Heritage lake soccer field, parks, Heritage High School, and easy access to the 215 fwy.
Location
State CA
County Riverside
Area Srcar - Southwest Riverside County
Rooms
Main Level Bedrooms 4
Interior
Interior Features All Bedrooms Down, Bedroom on Main Level, Main Level Primary, Walk-In Pantry, Walk-In Closet(s)
Heating Central
Cooling Central Air, ENERGY STAR Qualified Equipment, Gas, Whole House Fan
Flooring Laminate
Fireplaces Type None
Fireplace No
Appliance Dishwasher, Gas Cooktop, Gas Oven
Laundry Washer Hookup, Gas Dryer Hookup, Inside
Exterior
Garage Spaces 2.0
Garage Description 2.0
Pool None
Community Features Curbs, Street Lights, Sidewalks
View Y/N Yes
View Mountain(s)
Attached Garage Yes
Total Parking Spaces 2
Private Pool No
Building
Lot Description Corner Lot, Cul-De-Sac
Story 1
Entry Level One
Sewer Public Sewer
Water Public
Level or Stories One
New Construction No
Schools
School District Perris Union High
Others
Senior Community No
Tax ID 461490054
Acceptable Financing Cash, Conventional, Cal Vet Loan, FHA
Green/Energy Cert Solar
Listing Terms Cash, Conventional, Cal Vet Loan, FHA
Financing Conventional
Special Listing Condition Standard
Read Less Info
Want to know what your home might be worth? Contact us for a FREE valuation!

Our team is ready to help you sell your home for the highest possible price ASAP

Bought with Dylan Delos Trinos • Karis Realty








