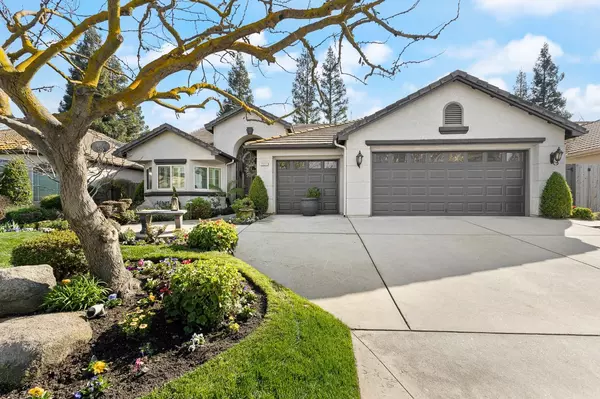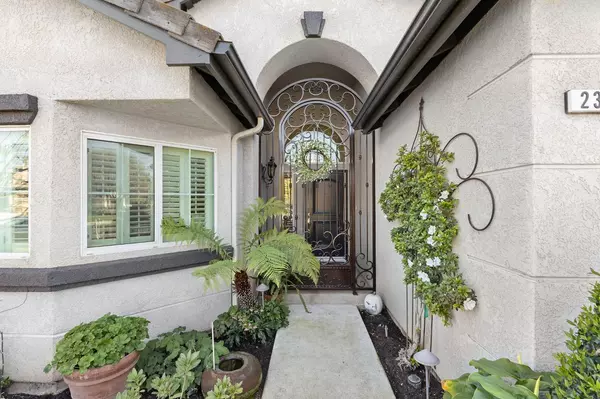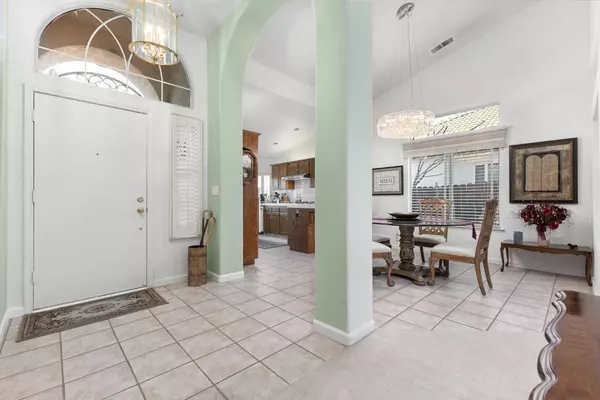$548,000
$548,000
For more information regarding the value of a property, please contact us for a free consultation.
3 Beds
2 Baths
1,813 SqFt
SOLD DATE : 03/27/2024
Key Details
Sold Price $548,000
Property Type Single Family Home
Sub Type Single Family Residence
Listing Status Sold
Purchase Type For Sale
Square Footage 1,813 sqft
Price per Sqft $302
MLS Listing ID 608764
Sold Date 03/27/24
Style Contemporary
Bedrooms 3
Year Built 1995
Lot Size 6,777 Sqft
Property Description
Welcome to Beechwood,This North Fresno home has been meticulously maintained by the original owner. As you arrive at the property you are greeted with the beautiful lush garden landscaping. The home offers a three car garage that provides plenty of parking and space for storage and toys. As you enter the home you are greeted with a beautiful custom made iron gate. As you step inside, the home offers open concept living great for both functionality and the ease of entertainment. There have been many recent updates including a beautiful new chandelier in the dining area, matching fan in living area and new light in the entry way just to name a few. You'll love cooking in the kitchen on the new stylish Monogram stovetop that was recently installed as well as a new dishwasher. There is an open seating area that allows for seamless dining and entertaining options. The living area provides wonderful natural light and gas fireplace great for gathering around. There are three spacious bedrooms and 2 large bathrooms. The spacious primary bedroom has a beautiful view and access to the serene garden like setting backyard. Which is perfect for entertaining or enjoying that early morning cup of coffee. Primary ensuite offers a double vanity as well as a separate vanity, two walk-in closets and a huge sunk in tub. Hurry this home in a highly desirable neighborhood and location will not last long!
Location
State CA
County Fresno
Area 711
Zoning RS5
Rooms
Primary Bedroom Level Main
Dining Room Formal
Kitchen Built In Range/Oven, Gas Appliances, Electric Appliances, Disposal, Dishwasher, Microwave, Breakfast Bar, Refrigerator
Interior
Heating Central Heat & Cool
Cooling Central Heat & Cool
Flooring Carpet, Tile, Vinyl
Fireplaces Number 1
Fireplaces Type Gas Insert
Laundry Inside
Exterior
Exterior Feature Stucco
Roof Type Tile
Parking Type Auto Opener
Private Pool No
Building
Story Single Story
Foundation Concrete
Sewer Public Water, Public Sewer
Water Public Water, Public Sewer
Schools
Elementary Schools Nelson
Middle Schools Kastner
High Schools Clovis West
School District Clovis Unified
Others
Acceptable Financing Government, Conventional
Energy Feature Dual Pane Windows
Disablility Features Bathroom Fixtures, One Level Floor
Listing Terms Government, Conventional
Read Less Info
Want to know what your home might be worth? Contact us for a FREE valuation!

Our team is ready to help you sell your home for the highest possible price ASAP









