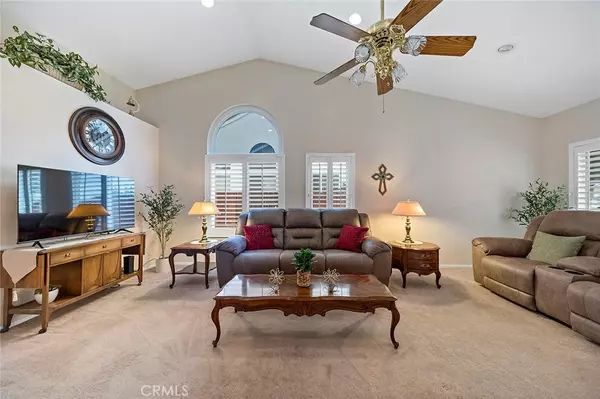$586,000
$575,000
1.9%For more information regarding the value of a property, please contact us for a free consultation.
3 Beds
2 Baths
1,632 SqFt
SOLD DATE : 03/27/2024
Key Details
Sold Price $586,000
Property Type Single Family Home
Sub Type Single Family Residence
Listing Status Sold
Purchase Type For Sale
Square Footage 1,632 sqft
Price per Sqft $359
MLS Listing ID SW24041144
Sold Date 03/27/24
Bedrooms 3
Full Baths 2
Condo Fees $45
Construction Status Turnkey
HOA Fees $45/mo
HOA Y/N Yes
Year Built 1990
Lot Size 7,405 Sqft
Property Description
Welcome to the lovely community of Country Gardens where you will appreciate low taxes and a low HOA. Close to Mt. San Jacinto College, shopping, dining, and entertainment, this is a great location for quick access to many places and it's nestled in a prestigious and cozy neighborhood, where pride of ownership exudes. This home has it all, starting with the gorgeous curb appeal, adorned with quality artificial turf in the front and back yards, this single-level home is awaiting its next owner. As you enter the home, you will be met with a large living room boasting a cathedral ceiling, plantation shutters, recessed lighting, and a dual fireplace. Making your way into the spacious remodeled kitchen, you'll find a slew of adjustable pantry shelves, newer solid birch wood cabinetry, granite countertops, nice white appliances, an ease of workspace, and a very nice breakfast nook that looks into the backyard. The very large dining room, which can also be used as a family room or den, is just off the kitchen. The primary bedroom is in the rear of the home and has a large ensuite with dual sinks, a large vanity, a privacy door for the water closet, a walk-in closet, separate jetted soaking tub and shower, and tile flooring. The secondary bedrooms are ample in size and have extra shelving in the closets, with one of the closet being lined with cedar. The indoor laundry room is perfectly located at the end of the hall at the garage. The 3-car garage is embellished with shelving/cabinets on 3 sides and a work station. The backyard has a huge stamped concrete patio covered with an alumawood cover. Overall, this home has a great flow and natural light abounds throughout the newer windows. From the front to the back, this home has been well cared for, maintained, and truly loved.
Location
State CA
County Riverside
Area Srcar - Southwest Riverside County
Zoning R-1
Rooms
Main Level Bedrooms 3
Interior
Interior Features Breakfast Area, Ceiling Fan(s), Cathedral Ceiling(s), Separate/Formal Dining Room, Granite Counters, High Ceilings, Laminate Counters, Open Floorplan, Pantry, Recessed Lighting, All Bedrooms Down, Bedroom on Main Level, Main Level Primary, Walk-In Closet(s)
Heating Central
Cooling Central Air
Flooring Carpet, Tile, Vinyl
Fireplaces Type Dining Room, Gas Starter, Living Room, See Through
Fireplace Yes
Appliance Dishwasher, Free-Standing Range, Disposal, Gas Range, Gas Water Heater, Microwave
Laundry Washer Hookup, Gas Dryer Hookup, Inside, Laundry Room
Exterior
Exterior Feature Rain Gutters
Parking Features Door-Multi, Direct Access, Driveway, Garage Faces Front, Garage, Garage Door Opener
Garage Spaces 3.0
Garage Description 3.0
Fence Average Condition, Wood
Pool None
Community Features Curbs, Gutter(s), Street Lights, Sidewalks
Utilities Available Electricity Connected, Natural Gas Connected, Sewer Connected, Water Connected
Amenities Available Other
View Y/N No
View None
Roof Type Flat Tile
Accessibility No Stairs, Accessible Doors
Porch Concrete, Covered, Front Porch, Patio
Attached Garage Yes
Total Parking Spaces 3
Private Pool No
Building
Lot Description Back Yard, Drip Irrigation/Bubblers, Front Yard, Landscaped, Level, Rectangular Lot
Story 1
Entry Level One
Foundation Slab
Sewer Public Sewer
Water Public
Architectural Style Ranch
Level or Stories One
New Construction No
Construction Status Turnkey
Schools
Elementary Schools Callie Kirkpatrick
Middle Schools Bell Mountain
High Schools Liberty
School District Perris Union High
Others
HOA Name Country Gardens
Senior Community No
Tax ID 372012007
Security Features Carbon Monoxide Detector(s),Smoke Detector(s)
Acceptable Financing Cash, Cash to New Loan, Conventional, FHA
Listing Terms Cash, Cash to New Loan, Conventional, FHA
Financing Conventional
Special Listing Condition Standard, Trust
Read Less Info
Want to know what your home might be worth? Contact us for a FREE valuation!

Our team is ready to help you sell your home for the highest possible price ASAP

Bought with Roxane Chase • @Vantage Real Estate








