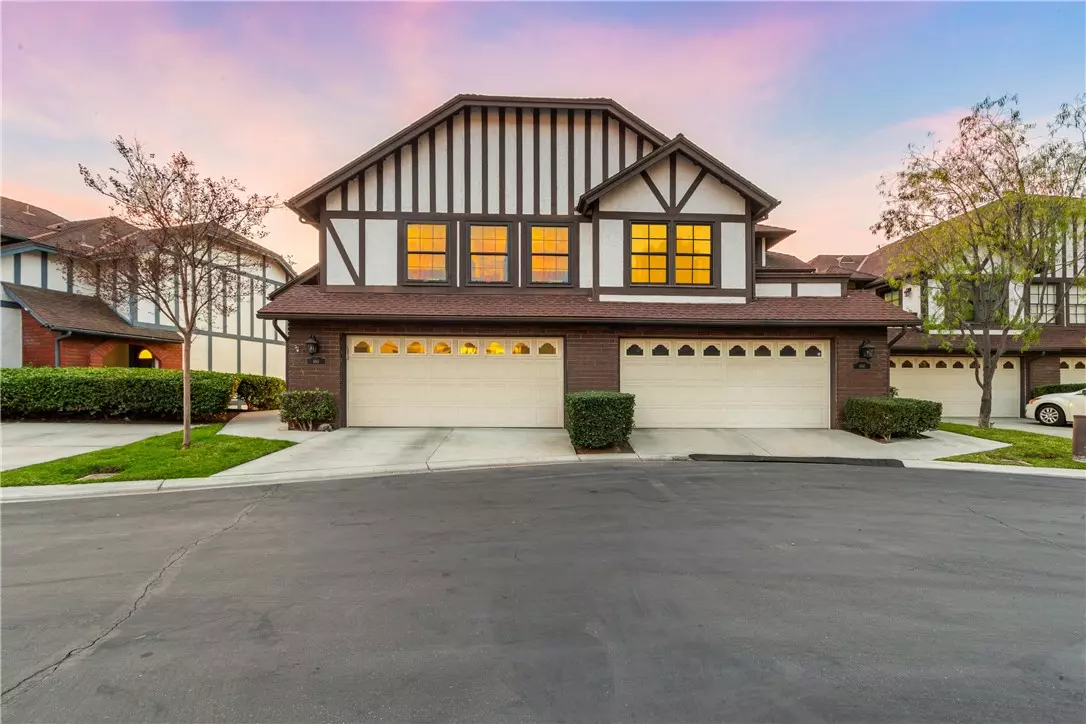$933,000
$898,000
3.9%For more information regarding the value of a property, please contact us for a free consultation.
3 Beds
3 Baths
1,990 SqFt
SOLD DATE : 03/20/2024
Key Details
Sold Price $933,000
Property Type Condo
Sub Type Condominium
Listing Status Sold
Purchase Type For Sale
Square Footage 1,990 sqft
Price per Sqft $468
Subdivision Rimcrest Villas (Rmvl)
MLS Listing ID PW24025774
Sold Date 03/20/24
Bedrooms 3
Full Baths 2
Half Baths 1
Condo Fees $546
Construction Status Updated/Remodeled,Turnkey
HOA Fees $546/mo
HOA Y/N Yes
Year Built 1983
Property Description
Nestled within the elevated community of Anaheim Hills with Stunning Panoramic views, this elegant one of a kind 3 bedroom 2 and half bathroom home has been meticulously maintained and thoughtfully designed by the same family for the last 19 years. Every inch of this 1,990 square foot home has been cherished and improved through the years. Approaching the home you a greeted with a beautiful exterior boasting dual pane windows, paid for solar panels with battery and an attached 2 gar garage with direct garage access. Once inside you a greeted with vaulted ceilings and this tri level home is flooded with natural light. A half bathroom is conveniently located near the front door for guests. Hardwood floors flow down the stairs and into the great room where gathering is truly a joy where the open concept living room, dining room and kitchen are joined. The breakfast nook overlooks the large backyard and a newer sliding glass door leads out to the serenity filled backyard featuring drought tolerant landscaping, including synthetic grass. This is the place to enjoy the beautiful Orange County California weather, the sunset, the wild life and the afternoon breeze. The completely remodeled kitchen invites you back in with its on trend white shaker cabinets, gorgeous quartz counter tops, large stainless steel sink, reverse osmosis drinking water and hands free faucet. The rustic tile backsplash ties into the barnwood accents seamlessly. Matching stainless steel appliances, recessed LED and under cabinet lighting complete this beautiful kitchen. Upstairs the landing has been extended to allow for a separate seating area just outside of the primary suite. This are is great for reading, watching TV or a place to exercise. This is the only one of 24 units in this complex that has this extension. High ceilings, a balcony to enjoy the view, a fireplace and an ensuite bath with a walk in closet are features found in the magnificent primary suite. The massive ensuite bathroom was professional designed and features a large shower and deep soaking tub. Dual sinks on the vanity, custom neutral tile and floating wood shelves make this the ideal place to get ready in the morning or soak after a long day. The next level leads to two more large bedrooms with ample closets and another fully remodeled guest bathroom with a statement tile floor, subway tiled shower and seamless glass shower door. The upgrades continue with a water softener and a car charger. This home is a must see!
Location
State CA
County Orange
Area 77 - Anaheim Hills
Interior
Interior Features Beamed Ceilings, Balcony, Breakfast Area, Ceiling Fan(s), Cathedral Ceiling(s), Separate/Formal Dining Room, Eat-in Kitchen, High Ceilings, Multiple Staircases, Open Floorplan, Quartz Counters, Recessed Lighting, Loft, Primary Suite, Walk-In Closet(s)
Heating Central, Forced Air
Cooling Central Air
Flooring Carpet, Tile, Wood
Fireplaces Type Living Room, Primary Bedroom
Fireplace Yes
Appliance Electric Oven, Gas Cooktop, Disposal, Gas Range, Microwave, Water Softener
Laundry In Garage
Exterior
Parking Features Direct Access, Garage
Garage Spaces 2.0
Garage Description 2.0
Fence Wrought Iron
Pool Community, Association
Community Features Curbs, Gutter(s), Street Lights, Suburban, Sidewalks, Gated, Pool
Utilities Available Cable Connected, Electricity Connected, Natural Gas Connected, Phone Connected, Sewer Connected, Water Connected
Amenities Available Maintenance Grounds, Insurance, Management, Pool, Spa/Hot Tub
View Y/N Yes
View Canyon, Hills, Neighborhood, Reservoir, Trees/Woods
Roof Type Composition,Shingle
Porch Concrete, Patio
Attached Garage Yes
Total Parking Spaces 2
Private Pool No
Building
Lot Description Cul-De-Sac
Story 2
Entry Level Three Or More,Multi/Split
Foundation Slab
Sewer Public Sewer
Water Public
Architectural Style Cottage
Level or Stories Three Or More, Multi/Split
New Construction No
Construction Status Updated/Remodeled,Turnkey
Schools
High Schools Canyon
School District Anaheim Union High
Others
HOA Name Rimcrest Vilas
Senior Community No
Tax ID 93639031
Security Features Gated Community
Acceptable Financing Cash to New Loan
Listing Terms Cash to New Loan
Financing Cash
Special Listing Condition Standard
Read Less Info
Want to know what your home might be worth? Contact us for a FREE valuation!

Our team is ready to help you sell your home for the highest possible price ASAP

Bought with Genelle Geronsin • BHHS CA Properties







