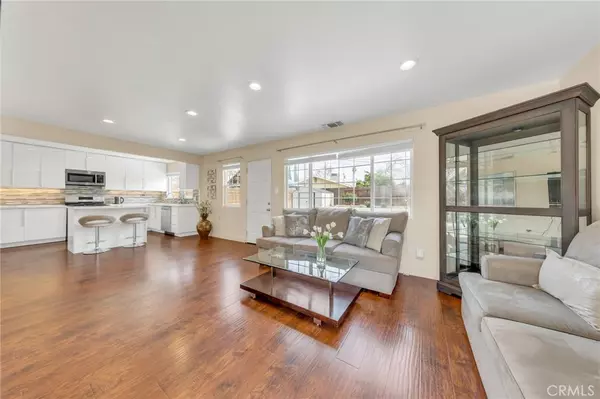$441,000
$397,000
11.1%For more information regarding the value of a property, please contact us for a free consultation.
3 Beds
1 Bath
924 SqFt
SOLD DATE : 03/18/2024
Key Details
Sold Price $441,000
Property Type Single Family Home
Sub Type Single Family Residence
Listing Status Sold
Purchase Type For Sale
Square Footage 924 sqft
Price per Sqft $477
MLS Listing ID GD24016481
Sold Date 03/18/24
Bedrooms 3
Full Baths 1
Construction Status Updated/Remodeled
HOA Y/N No
Year Built 1958
Lot Size 5,227 Sqft
Property Description
This charming single-story home for sale offers a comfortable and convenient lifestyle for families or individuals who are looking to settle down in a peaceful neighborhood. All three bedrooms are fitted with ceiling fans and the modern-style kitchen features new stainless steel stove/oven, dishwasher, gorgeous quarts counter tops and tile back splash. The kitchen island adds casual seating, great for entertaining or provides additional workspace. The spacious multi-level beautifully designed backyard invites you to entertain guests or just unwind in the embrace of nature with enjoyment of fruit trees such as orange, lemon, pomegranate and especially the unique one of a kind 5-in-one multi fruit tree that yields five different kinds of fruit on the same tree. The property location is highly convenient with easy access and proximity to a park, school and restaurants. Don't miss the opportunity to make this turn-key gem of a residence your new home!
Location
State CA
County Sacramento
Area 699 - Not Defined
Zoning RD5
Rooms
Main Level Bedrooms 3
Interior
Interior Features Breakfast Bar, Ceiling Fan(s), Granite Counters, Quartz Counters, Recessed Lighting
Heating Combination, Central
Cooling Central Air
Flooring Laminate
Fireplaces Type None
Fireplace No
Appliance Dishwasher, Disposal, Gas Oven, Gas Range, Microwave, Tankless Water Heater, Dryer, Washer
Laundry In Kitchen
Exterior
Parking Features Driveway, Garage Faces Front, Garage, On Street
Garage Spaces 1.0
Garage Description 1.0
Fence Wood
Pool None
Community Features Park
Utilities Available Electricity Connected, Natural Gas Connected, Sewer Connected, Water Connected
View Y/N No
View None
Roof Type Composition
Porch Concrete, Patio
Attached Garage Yes
Total Parking Spaces 1
Private Pool No
Building
Lot Description Front Yard, Lawn, Near Park, Walkstreet
Story 1
Entry Level One
Sewer Public Sewer, Sewer Tap Paid
Water Public
Architectural Style Modern, Traditional
Level or Stories One
New Construction No
Construction Status Updated/Remodeled
Schools
School District Other
Others
Senior Community No
Tax ID 20402830240000
Acceptable Financing Cash, Cash to New Loan, Conventional
Listing Terms Cash, Cash to New Loan, Conventional
Financing VA
Special Listing Condition Standard
Read Less Info
Want to know what your home might be worth? Contact us for a FREE valuation!

Our team is ready to help you sell your home for the highest possible price ASAP

Bought with DANIEL UHIMETS • CAPITAL GROUP REALTY, INC








