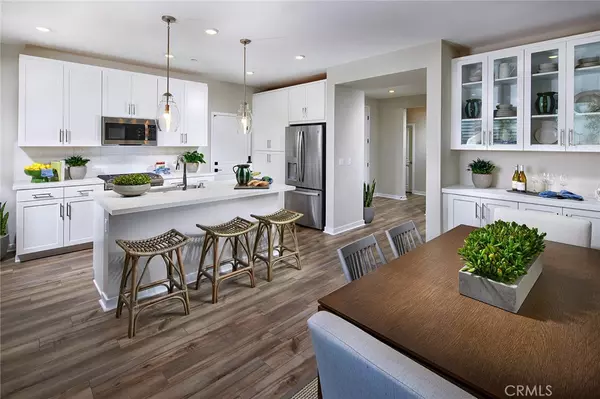$796,990
$796,990
For more information regarding the value of a property, please contact us for a free consultation.
4 Beds
3 Baths
2,175 SqFt
SOLD DATE : 02/27/2024
Key Details
Sold Price $796,990
Property Type Condo
Sub Type Condominium
Listing Status Sold
Purchase Type For Sale
Square Footage 2,175 sqft
Price per Sqft $366
Subdivision ,Monroe At Bedford
MLS Listing ID OC23180948
Sold Date 02/27/24
Bedrooms 4
Full Baths 3
Condo Fees $235
Construction Status Under Construction
HOA Fees $235/mo
HOA Y/N Yes
Year Built 2024
Property Description
FIRST FLOOR BEDROOM! Inspired by Monterey and Mediterranean architecture, Monroe at Bedford in South Corona offers residences the opportunity to live close to world-class amenities such as resort style pools, spa, Sidecar Bar, outdoor dining area, hammocks, kids park, BBQ’s, lawn games and more. Located on a cul-de-sac, available now is this Plan 3 with 2,175 sqft, four bedrooms, three bathrooms, open great room, kitchen, dining, second floor BONUS ROOM and laundry room as well as an enclosed outdoor patio. This home includes a carefully curated design studio upgrade package (Enhanced Style B) with GE stainless steel appliances, white cabinets throughout, quartz counters and luxury vinyl plank flooring. With nearby shopping, major roadways and award winning schools, Monroe is the perfect place to call home! Estimated completion March 2024.
Location
State CA
County Riverside
Area 248 - Corona
Interior
Interior Features Open Floorplan, Quartz Counters, Primary Suite, Walk-In Pantry, Walk-In Closet(s)
Heating Central
Cooling Central Air
Fireplaces Type None
Fireplace No
Appliance Dishwasher, Gas Range, Microwave
Laundry Laundry Room
Exterior
Garage Spaces 2.0
Garage Description 2.0
Pool Community, In Ground, Association
Community Features Curbs, Gutter(s), Street Lights, Suburban, Sidewalks, Gated, Pool
Amenities Available Fire Pit, Outdoor Cooking Area, Barbecue, Picnic Area, Playground, Pool, Recreation Room, Spa/Hot Tub
View Y/N No
View None
Attached Garage Yes
Total Parking Spaces 2
Private Pool No
Building
Story 2
Entry Level Two
Foundation Slab
Sewer Public Sewer
Water Public
Architectural Style Spanish
Level or Stories Two
New Construction Yes
Construction Status Under Construction
Schools
School District Corona-Norco Unified
Others
HOA Name FirstService Residential
Senior Community No
Security Features Fire Detection System,Security Gate,Gated Community,Smoke Detector(s)
Acceptable Financing Cash, Cash to New Loan, Conventional, FHA, VA Loan
Listing Terms Cash, Cash to New Loan, Conventional, FHA, VA Loan
Financing Conventional
Special Listing Condition Standard
Read Less Info
Want to know what your home might be worth? Contact us for a FREE valuation!

Our team is ready to help you sell your home for the highest possible price ASAP

Bought with Steven Cheng • Re/Max Champions







