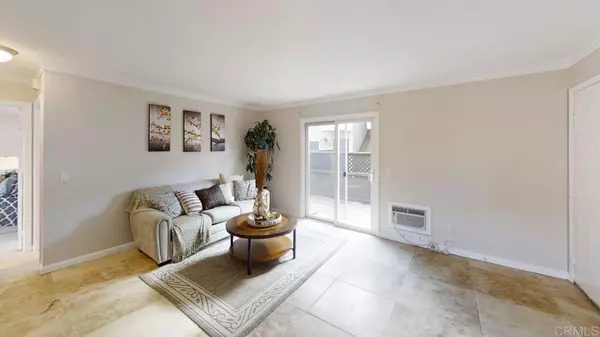$489,000
$539,000
9.3%For more information regarding the value of a property, please contact us for a free consultation.
2 Beds
2 Baths
883 SqFt
SOLD DATE : 02/27/2024
Key Details
Sold Price $489,000
Property Type Condo
Sub Type Condominium
Listing Status Sold
Purchase Type For Sale
Square Footage 883 sqft
Price per Sqft $553
Subdivision Villa Balboa (Vbal)
MLS Listing ID NDP2400651
Sold Date 02/27/24
Bedrooms 2
Full Baths 1
Three Quarter Bath 1
Condo Fees $360
Construction Status Turnkey
HOA Fees $360/mo
HOA Y/N Yes
Year Built 1994
Property Description
Fabulous opportunity for first time buyers and others who want no stairs! Welcome home to this 2 Bedroom, 2 Bath Clairemont condo. This unit features fresh paint on walls and cabinets throughout. Slab granite countertops in the kitchen and both bathrooms. Stainless appliances, new range with built-in AirFryer, wide dual-pane windows that attract a wealth of natural light and gorgeous large format marble flooring that sets it off. Large bedrooms, 10x14 and 13x13, with large closets in each. Wonderful, central location close to all major freeways, beaches, & public transportation. Walk to local shops. restaurants and much more This lovely condo is blocks away from a handful of schools and less than 5 miles away from La Jolla Beach and 7 miles from downtown San Diego. Situated between the I-805 and 163 on one side and the I-5 on the other, it's a commuter's dream to anywhere in the county. Don't miss out on seeing this turn-key condo. HOA fee is $360 including Security gate, Water, Trash, Common Area, Pool & Spa, Limited Insurance, and Landscaping. Max of 3 dogs to 30# each.
Location
State CA
County San Diego
Area 92117 - Clairemont Mesa
Building/Complex Name Heritage Park East
Zoning R-1:SINGLE FAM-RES
Rooms
Main Level Bedrooms 2
Interior
Interior Features Eat-in Kitchen, Granite Counters, All Bedrooms Down, Bedroom on Main Level, Main Level Primary, Primary Suite
Cooling Wall/Window Unit(s)
Flooring Laminate, See Remarks, Stone
Fireplaces Type None
Fireplace No
Appliance Electric Range, Free-Standing Range, Microwave, Refrigerator, Range Hood
Laundry Common Area
Exterior
Parking Features Off Street, One Space
Pool Association
Community Features Gutter(s), Storm Drain(s), Street Lights, Sidewalks, Gated
Utilities Available Electricity Connected
Amenities Available Controlled Access, Hot Water, Pool, Pet Restrictions
View Y/N No
View None
Roof Type Tar/Gravel,Tile
Accessibility No Stairs, Parking
Porch Brick, Patio
Attached Garage No
Total Parking Spaces 2
Private Pool No
Building
Faces South
Story 2
Entry Level One
Sewer Public Sewer
Water Public
Level or Stories One
New Construction No
Construction Status Turnkey
Schools
School District San Diego Unified
Others
HOA Name Heritage Park E
Senior Community No
Tax ID 3625804132
Security Features Gated Community,Smoke Detector(s)
Acceptable Financing Cash, Cash to New Loan, Conventional, Cal Vet Loan, VA Loan
Listing Terms Cash, Cash to New Loan, Conventional, Cal Vet Loan, VA Loan
Financing Cash,Conventional
Special Listing Condition Standard
Read Less Info
Want to know what your home might be worth? Contact us for a FREE valuation!

Our team is ready to help you sell your home for the highest possible price ASAP

Bought with Safwan Ahmed Muneer • eXp Realty of California, Inc.







