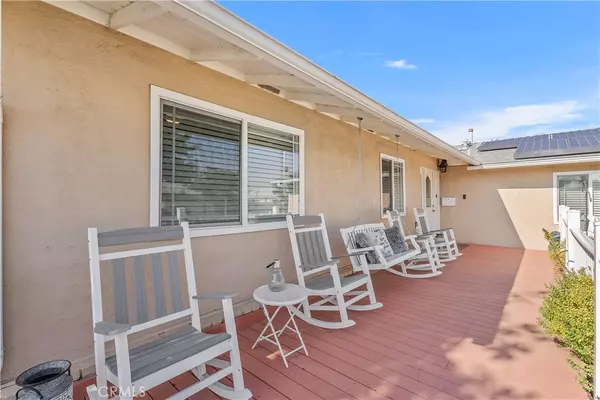$1,160,000
$1,100,000
5.5%For more information regarding the value of a property, please contact us for a free consultation.
4 Beds
3 Baths
1,654 SqFt
SOLD DATE : 02/23/2024
Key Details
Sold Price $1,160,000
Property Type Single Family Home
Sub Type Single Family Residence
Listing Status Sold
Purchase Type For Sale
Square Footage 1,654 sqft
Price per Sqft $701
MLS Listing ID PW24007740
Sold Date 02/23/24
Bedrooms 4
Full Baths 3
Construction Status Updated/Remodeled
HOA Y/N No
Year Built 1962
Lot Size 6,529 Sqft
Property Description
Sensational single level Orange County home in a highly desirable South Cypress neighborhood. Impressively positioned on a sprawling corner lot the frontage boasts a green grassy lawn, white picket style fence and a soothing southern style front veranda perfect for lemonade on hot summer days while entertaining friends and guests. Front entrance of the home branches directly to a recently remodeled island style kitchen accented with appealing granite counters, backsplash, white cabinetry and a stainless 5 burner stove plus built-in dishwasher. The dining area near the kitchen leads to a separate entry service porch area with side-by-side laundry hook-ups and a guest bathroom. Then on to a step-down family room perfect for an office, game room or guest or caretaker’s quarters. The living room has a fireplace, recessed lighting and a sliding glass door which leads to an L shaped patio style backyard. Newer dual pane windows throughout. Unique exterior overhang area perfect for a playroom, wine cellar, storage or hobby room. Bonus room/casita opens the door to many other possibilities. Dog run area on north side of backyard and an oversized 2 car garage makes living here so convenient! The garage also has a huge loft storage area serviced by a pull-down stepladder. The 4 bedrooms are strategically positioned on the southwest side of the home and include a primary bedroom with 2 walk-in closets and remodeled bathroom with large shower stall, dual shower heads and new shower door. Bathrooms have beautiful newer tile work. The floor plan of this home seems to fit perfectly for an extended household situation or for those who frequently have out of state guests that come and stay for a while.
Location
State CA
County Orange
Area 56 - Cypress South Of Orangewood
Rooms
Other Rooms Storage
Main Level Bedrooms 4
Ensuite Laundry Washer Hookup, Gas Dryer Hookup, Inside, Laundry Room
Interior
Interior Features Breakfast Area, Ceiling Fan(s), Granite Counters, Open Floorplan, Recessed Lighting, Storage, Utility Room, Walk-In Closet(s)
Laundry Location Washer Hookup,Gas Dryer Hookup,Inside,Laundry Room
Heating Forced Air
Cooling Central Air
Flooring Laminate, Tile
Fireplaces Type Living Room
Fireplace Yes
Appliance Dishwasher, Disposal, Gas Oven, Gas Range, Range Hood, Self Cleaning Oven
Laundry Washer Hookup, Gas Dryer Hookup, Inside, Laundry Room
Exterior
Exterior Feature Rain Gutters
Garage Driveway, Garage, Garage Door Opener, Garage Faces Side, Storage
Garage Spaces 2.0
Garage Description 2.0
Fence Block
Pool None
Community Features Suburban
Utilities Available Cable Available, Electricity Connected, Natural Gas Connected, Water Connected
View Y/N No
View None
Roof Type Composition
Porch Concrete, Deck, See Remarks, Wrap Around
Parking Type Driveway, Garage, Garage Door Opener, Garage Faces Side, Storage
Attached Garage No
Total Parking Spaces 4
Private Pool No
Building
Lot Description Corner Lot, Front Yard, Sprinklers In Front
Faces East
Story 1
Entry Level One
Foundation Concrete Perimeter, Raised
Sewer Unknown
Water See Remarks
Architectural Style Mid-Century Modern
Level or Stories One
Additional Building Storage
New Construction No
Construction Status Updated/Remodeled
Schools
Elementary Schools Patton
Middle Schools Bell
High Schools Pacifica
School District Garden Grove Unified
Others
Senior Community No
Tax ID 22414418
Security Features Carbon Monoxide Detector(s),Smoke Detector(s)
Acceptable Financing Cash, Cash to New Loan, Conventional
Listing Terms Cash, Cash to New Loan, Conventional
Financing Conventional
Special Listing Condition Standard
Read Less Info
Want to know what your home might be worth? Contact us for a FREE valuation!

Our team is ready to help you sell your home for the highest possible price ASAP

Bought with Libbie Rector • Redfin








