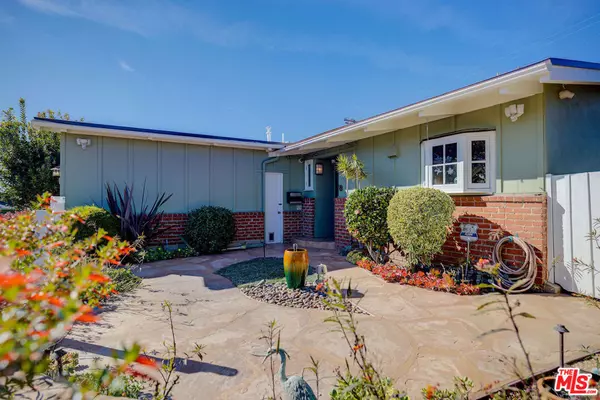$1,550,000
$1,299,000
19.3%For more information regarding the value of a property, please contact us for a free consultation.
3 Beds
2 Baths
1,160 SqFt
SOLD DATE : 02/20/2024
Key Details
Sold Price $1,550,000
Property Type Single Family Home
Sub Type Single Family Residence
Listing Status Sold
Purchase Type For Sale
Square Footage 1,160 sqft
Price per Sqft $1,336
Subdivision Del Rey
MLS Listing ID 24348505
Sold Date 02/20/24
Bedrooms 3
Full Baths 2
HOA Y/N No
Year Built 1955
Lot Size 6,115 Sqft
Property Description
Discover the charm of this meticulously renovated Mid-Century Del Rey home, seamlessly blends modern amenities, stunning finishings, and a tranquil outdoor sanctuary. Upon entering, the living room exudes serenity with its high ceilings, exquisite parquet hardwood flooring, and an inviting fireplace that sets a peaceful tone. The gourmet kitchen, a haven for chefs, also boasts high ceilings and abundant sunlight, effortlessly connecting to both the dining area and living room. Two fully remodeled bathrooms feature high-end finishes; the primary bath has beautiful onyx countertops and marble floors. The entire home has been recently painted inside and out. The addition of a new HVAC system in 2022, a sewer line sleeve (2022), a reflective roof completed in 2023, and a tankless water heater contribute to a more energy-efficient home. Step outside to four delightful patios, perfect for outdoor dining and relaxation. The backyard is a botanical treasure, showcasing a stunning cacti garden with rare specimens. Four mature citrus trees: blood orange, navel orange, lime, and lemons add an extra layer of charm for this exceptional home.
Location
State CA
County Los Angeles
Area C28 - Culver City
Zoning LAR1
Rooms
Ensuite Laundry In Garage
Interior
Interior Features Ceiling Fan(s), Separate/Formal Dining Room
Laundry Location In Garage
Heating Central
Cooling Central Air
Fireplaces Type Living Room
Furnishings Unfurnished
Fireplace Yes
Appliance Dishwasher, Disposal
Laundry In Garage
Exterior
Garage Concrete, Door-Multi, Driveway, Garage, Garage Door Opener, Private, Side By Side
Pool None
View Y/N No
View None
Parking Type Concrete, Door-Multi, Driveway, Garage, Garage Door Opener, Private, Side By Side
Total Parking Spaces 2
Private Pool No
Building
Entry Level One
Architectural Style Mid-Century Modern
Level or Stories One
New Construction No
Others
Senior Community No
Tax ID 4218004052
Special Listing Condition Standard
Read Less Info
Want to know what your home might be worth? Contact us for a FREE valuation!

Our team is ready to help you sell your home for the highest possible price ASAP

Bought with Jose Prats • Christie's AKG








