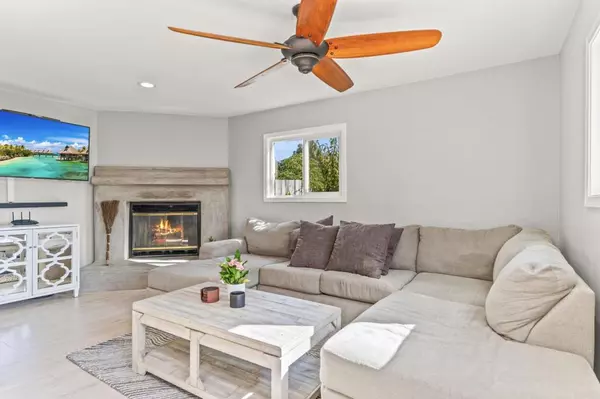$756,750
$759,000
0.3%For more information regarding the value of a property, please contact us for a free consultation.
3 Beds
1 Bath
1,026 SqFt
SOLD DATE : 02/07/2024
Key Details
Sold Price $756,750
Property Type Single Family Home
Sub Type Single Family Residence
Listing Status Sold
Purchase Type For Sale
Square Footage 1,026 sqft
Price per Sqft $737
MLS Listing ID NDP2308707
Sold Date 02/07/24
Bedrooms 3
Full Baths 1
HOA Y/N No
Year Built 1950
Lot Size 6,799 Sqft
Property Description
This completely remodeled house has an assumable 2.875 Fixed Interest Rate. Charming 3 bedroom, 1 bath home on an oversized lot with Solar, central air conditioning, dual pane windows, newer roof, freshly painted plus new carpet in the bedrooms. The kitchen has newer cabinets with stone countertops and stainless steel appliances. Bathroom also has been upgraded with tile flooring, tile shower walls with newer vanity and stone countertops and backsplash. Ceiling fans throughout, fireplace and skylight in the living room with direct access to your private large backyard with hot tub and artificial turf. Garage has electric car charging, washer dryer hook ups and utility sink plus direct access to the home. This home is conveniently located to the trolley station and just minutes to the Lemon Grove Village.
Location
State CA
County San Diego
Area 91945 - Lemon Grove
Zoning R1
Rooms
Main Level Bedrooms 3
Interior
Interior Features Bedroom on Main Level, Main Level Primary
Heating Forced Air, Natural Gas
Cooling Central Air
Flooring Carpet, Laminate, Tile, Wood
Fireplaces Type Gas, Living Room
Fireplace Yes
Appliance Dishwasher, Disposal, Gas Range, Microwave, Refrigerator
Laundry In Garage
Exterior
Parking Features Driveway, Garage
Garage Spaces 1.0
Garage Description 1.0
Fence Privacy, Wood
Pool None
Community Features Mountainous
View Y/N Yes
View Mountain(s), Neighborhood
Roof Type Composition
Attached Garage Yes
Total Parking Spaces 3
Private Pool No
Building
Lot Description 0-1 Unit/Acre
Story 1
Entry Level One
Water Public
Level or Stories One
Schools
School District Lemon Grove
Others
Senior Community No
Tax ID 5763440200
Acceptable Financing Cash, Conventional, FHA, VA Loan
Listing Terms Cash, Conventional, FHA, VA Loan
Financing Assumed
Special Listing Condition Standard
Read Less Info
Want to know what your home might be worth? Contact us for a FREE valuation!

Our team is ready to help you sell your home for the highest possible price ASAP

Bought with Billie Bourgeois • Compass








