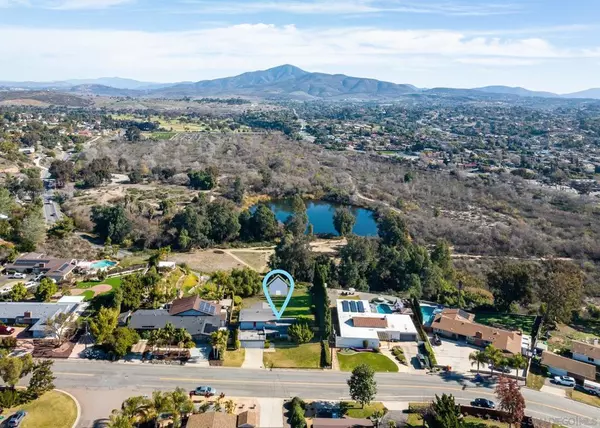$1,065,000
$1,050,000
1.4%For more information regarding the value of a property, please contact us for a free consultation.
3 Beds
2 Baths
2,277 SqFt
SOLD DATE : 01/30/2024
Key Details
Sold Price $1,065,000
Property Type Single Family Home
Sub Type Single Family Residence
Listing Status Sold
Purchase Type For Sale
Square Footage 2,277 sqft
Price per Sqft $467
Subdivision Bonita
MLS Listing ID 240001191SD
Sold Date 01/30/24
Bedrooms 3
Full Baths 2
HOA Y/N No
Year Built 1964
Property Description
Welcome to the sought after neighborhood of Bonita Woods and the exceptional opportunity 3359 Bonita Woods Dr presents! The primary bedroom and a full bath are conveniently located on the main floor with access to the backyard, with 2 additional bedrooms, loft and full bath on the second level. With a lot size of over half-acre, the expansive flat yard with covered patio and mountain views is a perfect space for outdoor entertaining or potential pool, ADU opportunity. Amazing mountain and sunset views can be yours from the rooftop deck. This is your chance to bring your vision to life in this original gem! Amazing mountain and sunset views can be yours from the rooftop deck. This is your chance to bring your vision to life in this original gem!
Location
State CA
County San Diego
Area 91902 - Bonita
Rooms
Ensuite Laundry Electric Dryer Hookup, In Garage
Interior
Interior Features Separate/Formal Dining Room, Main Level Primary
Laundry Location Electric Dryer Hookup,In Garage
Heating Forced Air, Natural Gas
Cooling None, See Remarks
Flooring Carpet, Tile
Fireplaces Type Living Room
Fireplace Yes
Appliance Dishwasher, Electric Cooktop, Electric Oven, Disposal, Refrigerator
Laundry Electric Dryer Hookup, In Garage
Exterior
Garage Concrete
Garage Spaces 2.0
Garage Description 2.0
Pool None
View Y/N Yes
View Mountain(s)
Roof Type Shingle
Parking Type Concrete
Attached Garage Yes
Total Parking Spaces 4
Private Pool No
Building
Story 2
Entry Level Two
Level or Stories Two
New Construction No
Others
Senior Community No
Tax ID 5891400400
Acceptable Financing Cash, Conventional, Cal Vet Loan, FHA, VA Loan
Listing Terms Cash, Conventional, Cal Vet Loan, FHA, VA Loan
Financing Cash
Read Less Info
Want to know what your home might be worth? Contact us for a FREE valuation!

Our team is ready to help you sell your home for the highest possible price ASAP

Bought with Karen Alvarez • Exude Luxury Group








