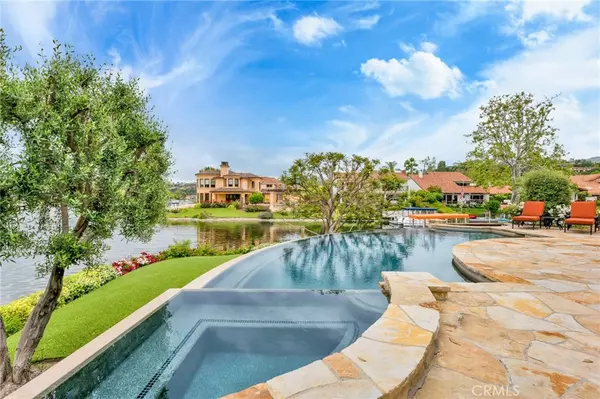$9,275,000
$9,750,000
4.9%For more information regarding the value of a property, please contact us for a free consultation.
5 Beds
8 Baths
7,391 SqFt
SOLD DATE : 01/05/2024
Key Details
Sold Price $9,275,000
Property Type Single Family Home
Sub Type Single Family Residence
Listing Status Sold
Purchase Type For Sale
Square Footage 7,391 sqft
Price per Sqft $1,254
Subdivision The Shore/South Shore (719)
MLS Listing ID SR23086863
Sold Date 01/05/24
Bedrooms 5
Full Baths 7
Half Baths 1
Condo Fees $1,100
Construction Status Turnkey
HOA Fees $91/ann
HOA Y/N Yes
Year Built 2012
Lot Size 0.284 Acres
Property Description
Re-discover luxury with this lakefront home that boasts a unique blend of Italian Style, modern luxuries & is connected to the iconic "Hope Island". The 100-year-old reclaimed roof tiles imported from Italy coupled with beveled glass lends character to the house which is situated on one of the best locations on the lake. Stepping into the home you are greeted with an abundance of natural light that floods every corner. This home offers comfortable public spaces that seamlessly integrate with the amazing outdoor entertaining areas creating the ultimate California indoor/outdoor lifestyle home. The chefs kitchen features top of the line appliances coupled with an oversized Brazilian quarts island sets the perfect tone for entertaining guests. Take the elevator with designer mosaic-tile floors to the first primary suite & experience craftsmanship like no other. There are two primary suites with connecting balconies. The spa like master bath is complete with a morning bar for convenient coffee or chilled drinks. The second primary suite has a centerpiece limestone fireplace with hearth & mantle. Just steps away you can enter the work out room fitted with a sauna. Step outside to the wrap around patio providing unobscured views of the main channel & enjoy the firepit, vanishing edge pool or spa. The custom dock is conveniently housing your electric boat for sunset cruises or dinner on the water at the Landing or the famous Boccacios. Lastly, the Oregon cedar bridge leading to the island on the lake with matching 100-year-old reclaimed roof is the perfect retreat to enjoy the breathtaking sunsets. This home was built to perfection & has too many details to list.
Location
State CA
County Los Angeles
Area Wv - Westlake Village
Zoning WVRPD17U*
Rooms
Main Level Bedrooms 1
Ensuite Laundry Inside, Laundry Room
Interior
Interior Features Beamed Ceilings, Wet Bar, Breakfast Bar, Built-in Features, Balcony, Ceiling Fan(s), Cathedral Ceiling(s), Central Vacuum, Separate/Formal Dining Room, Elevator, Furnished, High Ceilings, Multiple Staircases, Open Floorplan, Recessed Lighting, Storage, Two Story Ceilings, Bar, Attic, Bedroom on Main Level, Primary Suite
Laundry Location Inside,Laundry Room
Heating Central
Cooling Central Air
Fireplaces Type Family Room, Primary Bedroom, Outside, Recreation Room
Fireplace Yes
Appliance 6 Burner Stove, Built-In Range, Barbecue, Dishwasher, Freezer, Disposal, Ice Maker, Microwave, Refrigerator, Range Hood, Warming Drawer
Laundry Inside, Laundry Room
Exterior
Exterior Feature Barbecue, Koi Pond, Fire Pit
Garage Driveway, Garage
Garage Spaces 3.0
Garage Description 3.0
Pool In Ground, Pebble, Private
Community Features Hiking, Lake, Mountainous, Suburban, Sidewalks
Amenities Available Call for Rules, Management
Waterfront Description Lake,Lake Front,Lake Privileges
View Y/N Yes
View Bridge(s), Lake, Mountain(s), Panoramic, Pool
Accessibility Accessible Elevator Installed
Porch Open, Patio, Wrap Around
Parking Type Driveway, Garage
Attached Garage Yes
Total Parking Spaces 3
Private Pool Yes
Building
Lot Description Back Yard, Corner Lot
Story 2
Entry Level Two
Sewer Public Sewer
Water Public
Architectural Style Mediterranean
Level or Stories Two
New Construction Yes
Construction Status Turnkey
Schools
School District Las Virgenes
Others
HOA Name Southshore HOA
Senior Community No
Tax ID 2059018043
Acceptable Financing Cash, Cash to New Loan
Listing Terms Cash, Cash to New Loan
Financing Cash to Loan
Special Listing Condition Standard
Read Less Info
Want to know what your home might be worth? Contact us for a FREE valuation!

Our team is ready to help you sell your home for the highest possible price ASAP

Bought with Jordan Cohen • RE/MAX ONE








