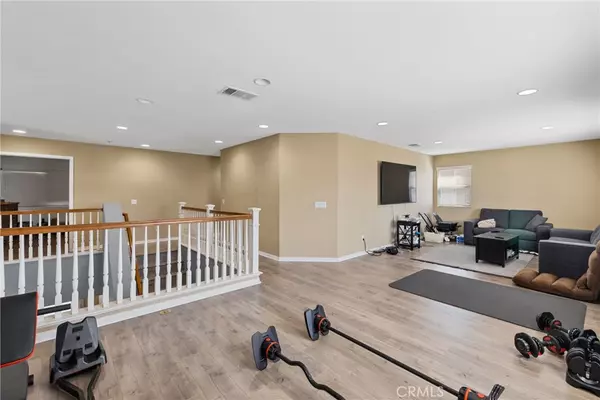$556,000
$540,000
3.0%For more information regarding the value of a property, please contact us for a free consultation.
4 Beds
3 Baths
2,958 SqFt
SOLD DATE : 12/26/2023
Key Details
Sold Price $556,000
Property Type Single Family Home
Sub Type Single Family Residence
Listing Status Sold
Purchase Type For Sale
Square Footage 2,958 sqft
Price per Sqft $187
Subdivision ,Fairway Canyon
MLS Listing ID EV23174312
Sold Date 12/26/23
Bedrooms 4
Full Baths 3
Condo Fees $156
HOA Fees $156/mo
HOA Y/N Yes
Year Built 2007
Lot Size 8,712 Sqft
Property Description
Welcome to this fantastic 4-bedroom, 3-bathroom, 3-car garage home nestled in the desirable Fairway Canyon community. With almost 3,000 square feet of functional living space, this beautiful residence offers a spacious and open floor plan, ensuring both comfort and style. Upon entering, you'll be greeted by a welcoming foyer featuring vaulted ceilings and an elegant open stair railing, setting the tone for the home's grandeur. The main level boasts a separate living room and dining room, perfect for formal gatherings. The heart of the home is the expansive kitchen, complete with stainless steel appliances, a large island, granite countertops, maple cabinets, and a convenient eating area. This culinary space seamlessly flows into the generously-sized family room, where a cozy fireplace adds warmth and charm. On the first level, you'll discover a substantial bedroom and a full bathroom, offering versatile living options. The dedicated laundry room, equipped with cabinets, adds practicality to your daily routines. Ascending to the upper level, you'll be captivated by the immense loft area, providing endless possibilities for recreation and relaxation. The spacious master suite, featuring a double-door entry, offers a retreat-like atmosphere. Two other generously-sized bedrooms share a connecting Jack and Jill bathroom, making this home perfect. The master suite boasts his and her closet entries, a separate tub, and a shower, offering a luxurious private escape. Ceiling fans are thoughtfully placed in all bedrooms for added comfort. With a 3-car garage, there's ample space for your vehicles and storage needs. This home is not only spacious but also cozy, making it a perfect blend of comfort and elegance. As part of the Fairway Canyon community, you'll enjoy the benefits of the HOA, which includes high-speed internet and access to the Canyon Club. The club offers a resort-style pool area with two pools, a kids' splash area, a fitness center, and more. Additionally, the community boasts parks and ball fields, enhancing the quality of life for its residents. In the beautiful Fairway Canyon Community, this home is a true gem. With an open floor plan, a well-appointed kitchen, and numerous community amenities, this is a must-see property that promises a comfortable and vibrant lifestyle. Don't miss the opportunity to make this your new home!
Location
State CA
County Riverside
Area 263 - Banning/Beaumont/Cherry Valley
Rooms
Main Level Bedrooms 1
Interior
Interior Features Bedroom on Main Level, Loft, Primary Suite
Heating Central
Cooling Central Air
Fireplaces Type Family Room
Fireplace Yes
Laundry Laundry Room
Exterior
Garage Spaces 3.0
Garage Description 3.0
Pool Community, Association
Community Features Street Lights, Sidewalks, Pool
Amenities Available Pool, Spa/Hot Tub
View Y/N Yes
View City Lights, Neighborhood
Attached Garage Yes
Total Parking Spaces 3
Private Pool No
Building
Lot Description Front Yard
Story 2
Entry Level Two
Sewer Public Sewer
Water Public
Level or Stories Two
New Construction No
Schools
School District Beaumont
Others
HOA Name Fairway Canyon
Senior Community No
Tax ID 413692001
Acceptable Financing Submit
Listing Terms Submit
Financing FHA
Special Listing Condition Standard
Read Less Info
Want to know what your home might be worth? Contact us for a FREE valuation!

Our team is ready to help you sell your home for the highest possible price ASAP

Bought with Aurora Eguino • KING REALTY GROUP, INC








